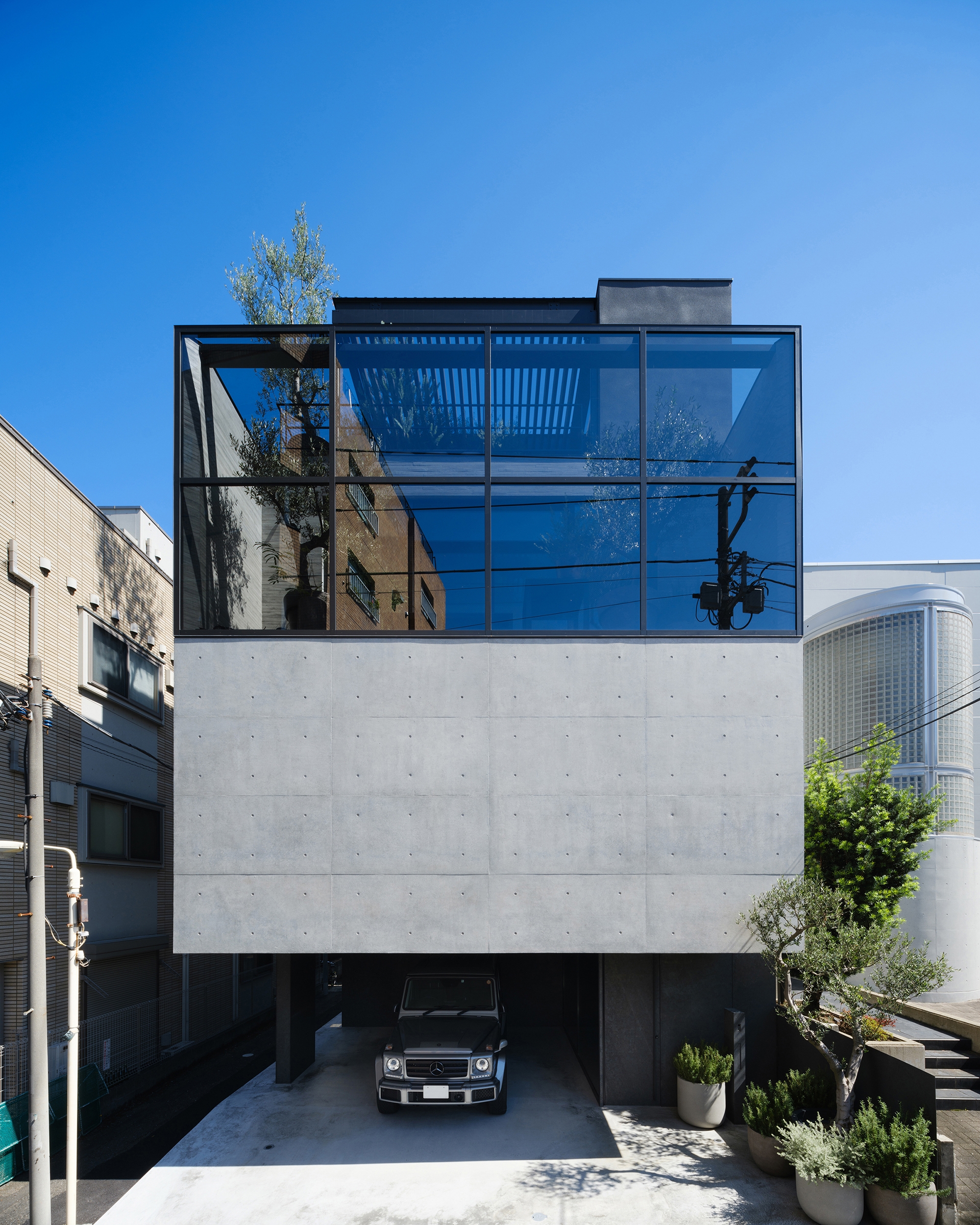
A massive concrete and glass exterior defines this house in a downtown residential neighborhood. The client, who runs a company that uses flowers and greenery to design lifestyles, wanted to incorporate that concept into a residence that rethinks the home as both private and open to the public sphere.
The entrance, located next to a two-car piloti garage, leads to a weight-training gym. On the second floor, in addition to private spaces such as the bathroom, children’s room, and master bedroom, a library utilizes open space around the stairs as an area for family interaction. A family room occupies the third floor, with a deep covered balcony overlooking the street. One-way glass preserves privacy within this comfortable intermediary space filled with outdoor furniture and potted olive trees.

