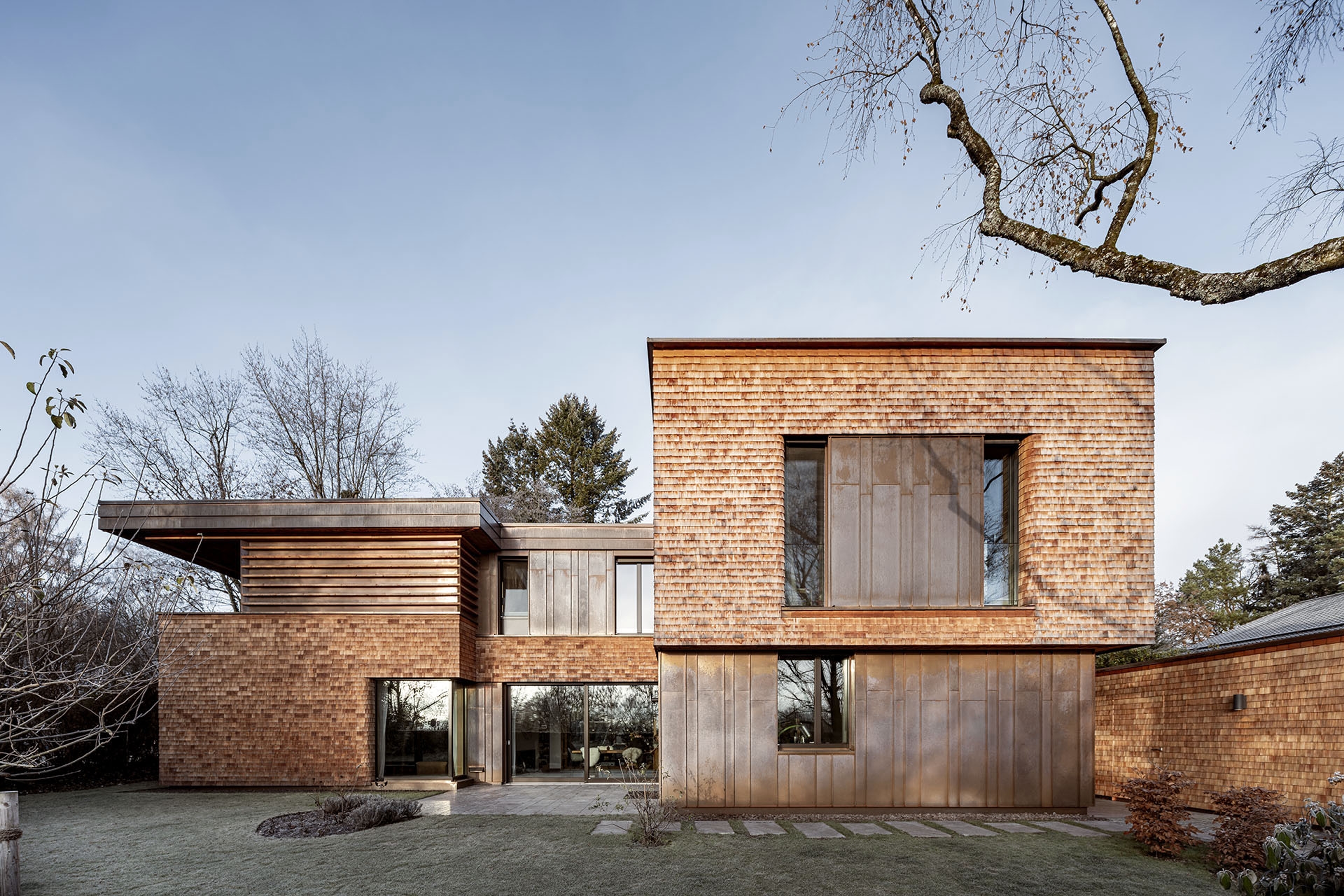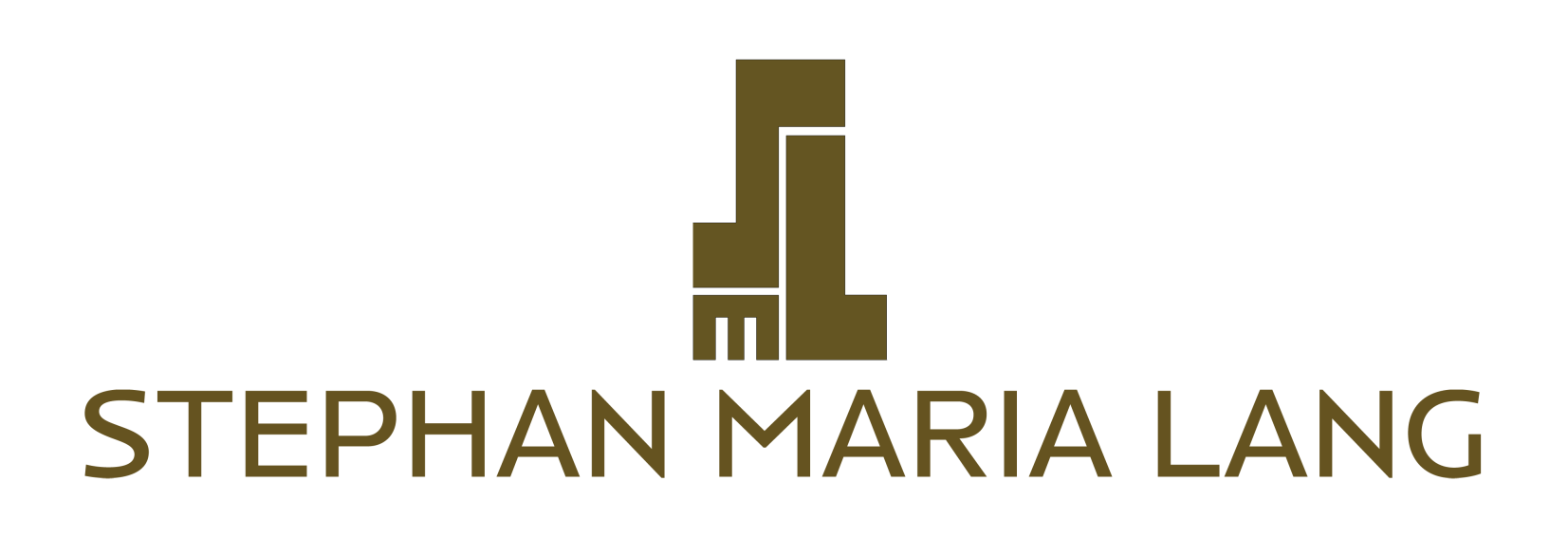
The plastic beauty of the building is architecturally designed in perfect harmony with an existing house tree and the needs of a patchwork family of 5 Kids.
The l-shaped structure takes the different sunlight orientation into account. The ground floor gives inside outside space for food Preparation, Cooking, Dining and Living. A both sided Chimney defines the open kitchen-dining area and is the center of the wooden floored sunken Living room. The upper Floor is hosting the individual rooms with a separated generous parent area .
Raw materials, very fine detailed absorb the day light and create a magical atmosphere.
Bio He studied at The Technical University of Munich and the Swiss Federal Institute of Technology, worked on international projects for Skidmore, Owings & Merrill LLP and A + P Smithson, London.
After a 3 years teaching stage he established his Studio in 1995.
Inspired by the organic architecture of californian modernism, Lang developed a unique work of art that, as timeless classic, have outlived the transformation of fashions.
Other prizes BIG SEE Architecture Awards 2023 - Winner IDA Design Awards 2022 - Bronze Winner Grands Prix Du Design 2022 - Gold Winner Arch Design Award 2022 - Winner DNA Paris Design Award 2022 - Winner A' Design Award 2022 - Silver Grands Prix Du Design 2021 - Gold Winner DNA Paris Design Award 2021 - Winner Titan Property Award 2021 - Winner Rtf Rethinking The Future Awards 2021 - Winner Rtf Architecture Construction & Design Awards 2020 - Winner German Design Award 2020 - Winner

