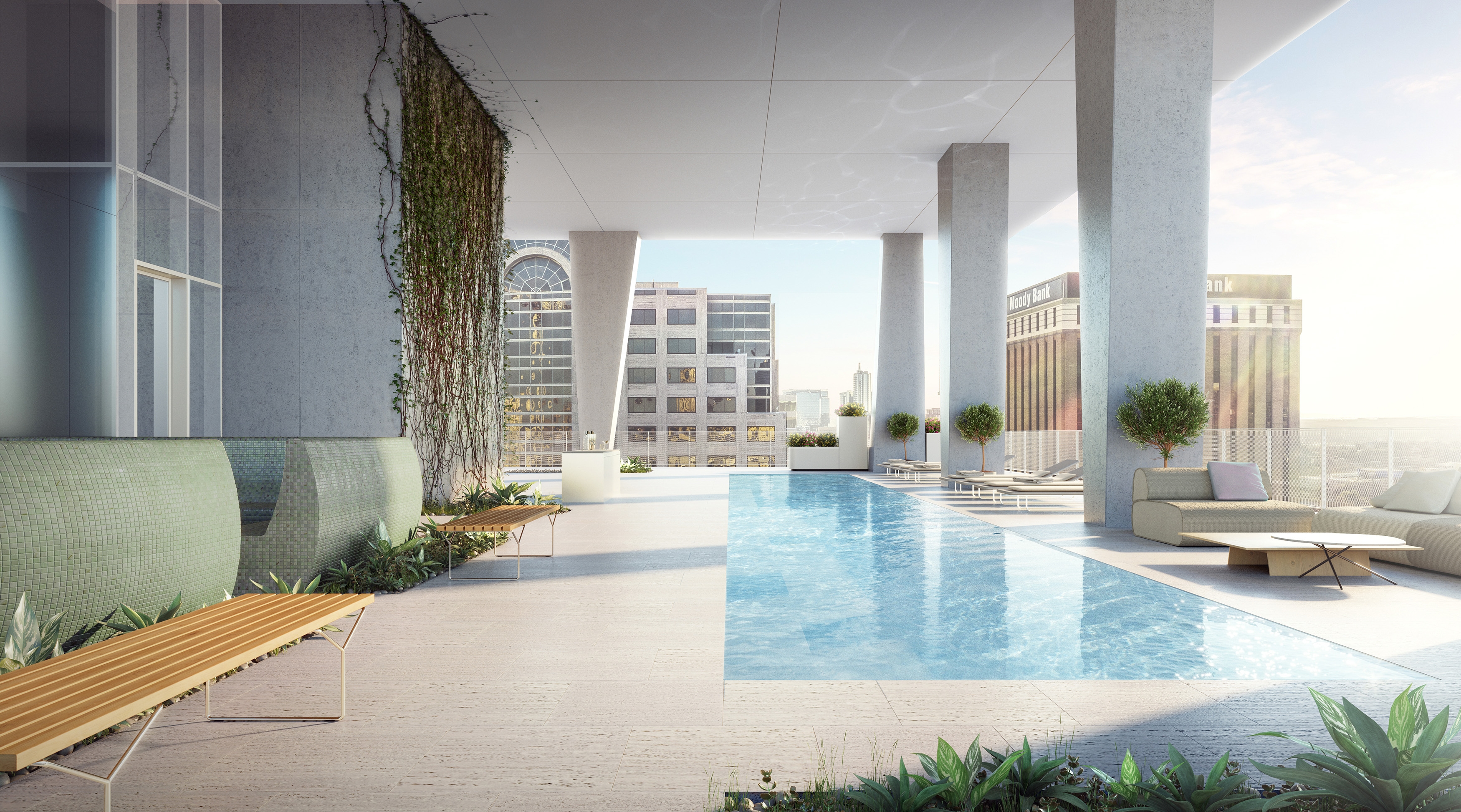
Conceived from the beginning as a response to the surrounding Museum District, The Linden is designed with a clarity of structure and use of refined materials as a backdrop for an extraordinary art collection.
The project consists of residences on the upper levels and a dedicated common amenity at the 9th level. A gracious lobby and gallery space are positioned at the ground level, providing an elevated experience for entering the building.
The amenity deck on Level 9 offers an unadorned view of the building structure which serves to reinforce the visual role of structure as sculpture. The interiors feature a timeless palette of travertine, white oak, and stainless steel. A lounge, catering kitchen, fitness and conference room are situated at this level. An expansive outdoor terrace with a swimming pool and outdoor dining areas are located to afford views across the city.
The entire composition is implemented with refinement and restraint. The Linden will be a landmark building with an elegant form, memorable materials, and carefully applied details.
