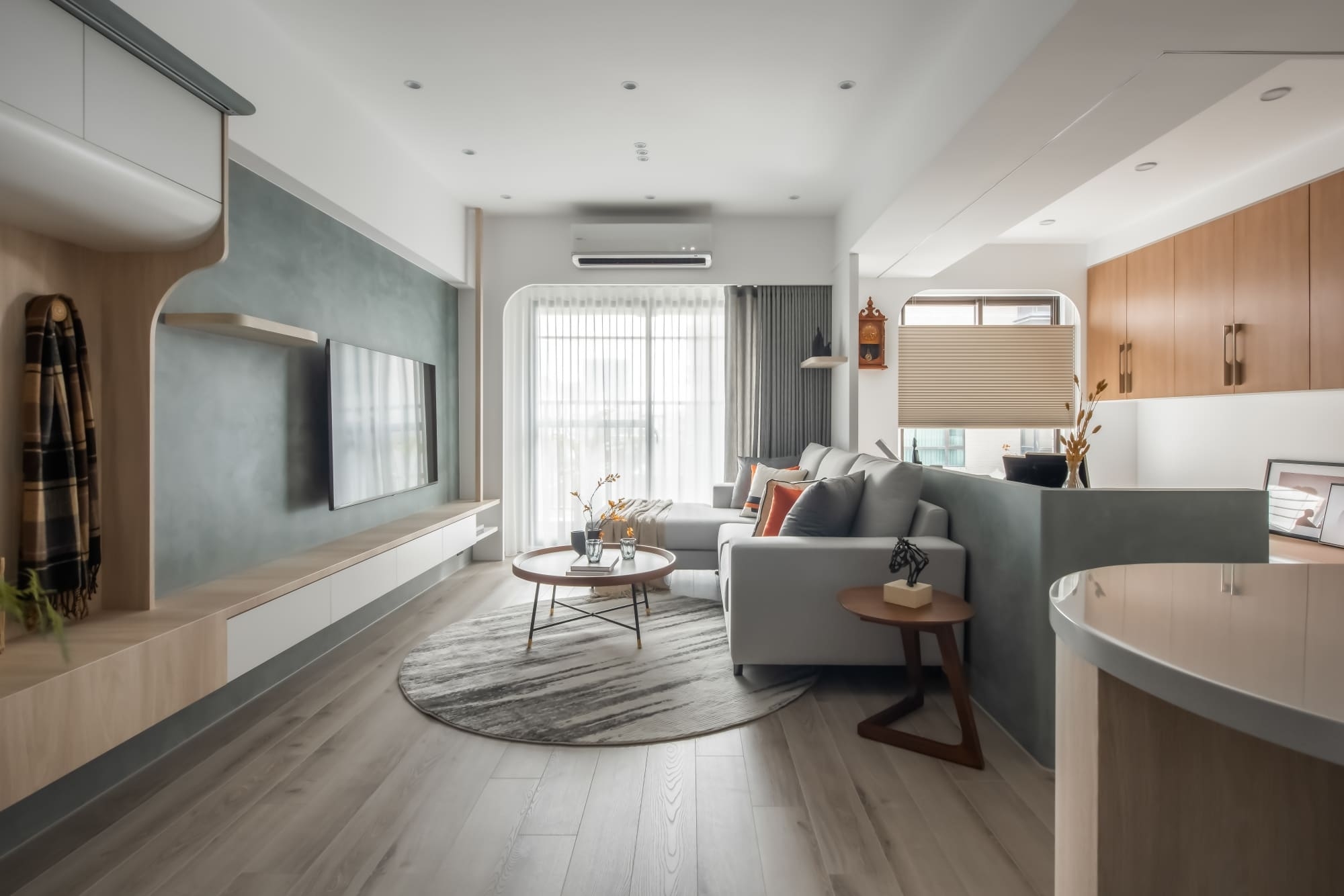
Every individual has their unique vision of what constitutes an ideal home, which ultimately leads to a one-of-a-kind dwelling that is personal and meaningful to its occupants. After engaging in a comprehensive discussion with the homeowner, the designer took a close look at the family's daily routine, hobbies, and preferences and meticulously envisioned how the family members would engage with one another within the living quarters.
When you enter the designer's space, you'll immediately notice the open layout. The living room, dining room, kitchen, and study are all connected, creating a spacious area for the family to connect and communicate. The open space creates emotional closeness, and the wooden shoe cabinet and gray-blue TV wall in the living room blend seamlessly, creating a consistent design that distinguishes the functional spaces by color. The study behind the sofa is decorated with warm wood, making it an ideal spot for quiet reading. Additionally, the dining table doubles as storage in the dining area, providing a multi-functional space for the family to utilize.

