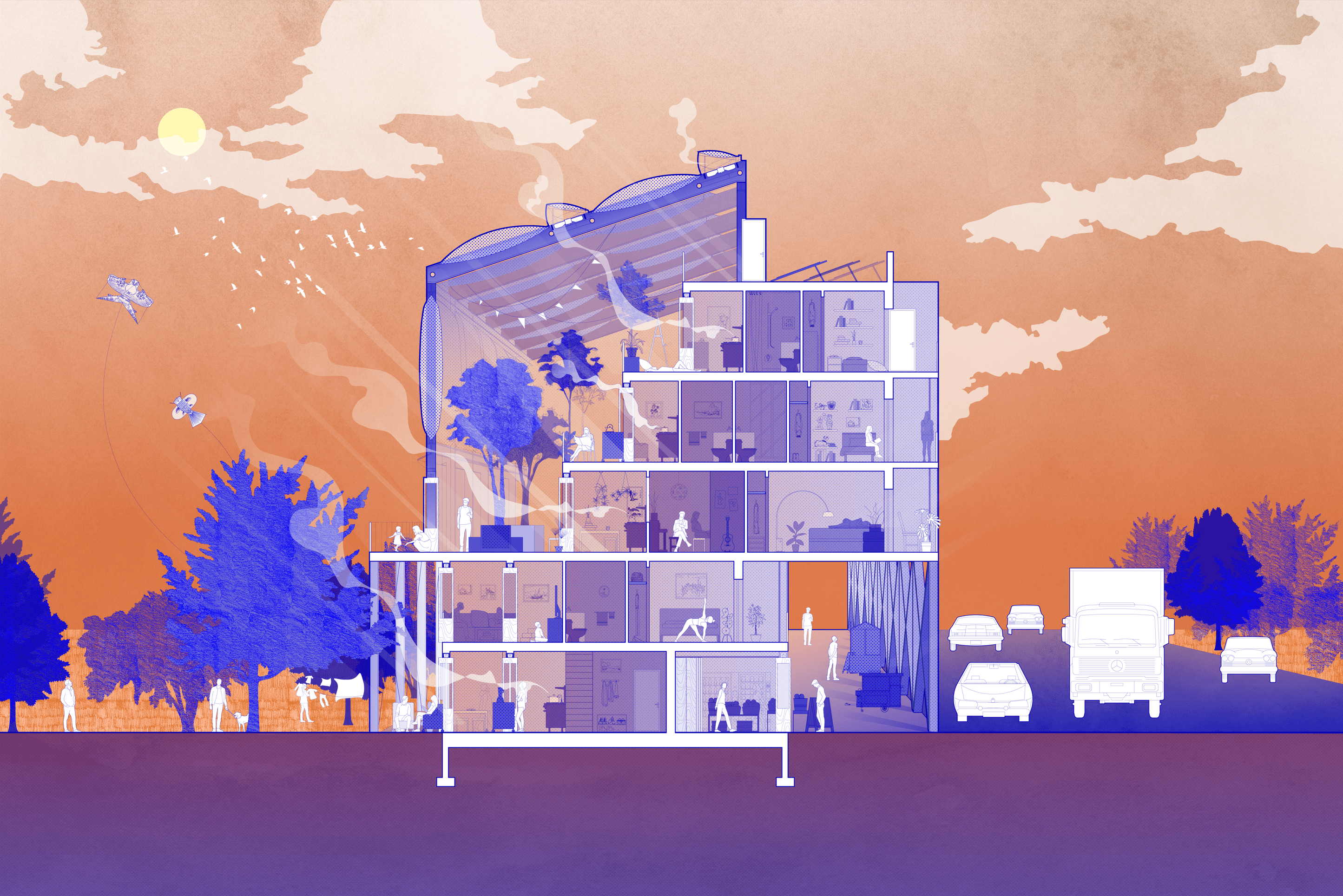
Solar Steps explores how thresholds can reshape relationships between programmatic scales. What architectural interventions can dynamically adapt the circulatory, visual, and auditory porosity between interior and exterior and between domestic and public zones? How can merging and division accommodate changing living arrangements and programmatic permutations? The triple-height greenhouse covers a shared terrace on the south side, which becomes a semi-public, semi-exterior mediator as well as a passive climate strategy. The translucent membrane evokes the outdoors in a space that is habitable year round. Bi-fold doors along the units’ south walls open to expand living rooms into the greenhouse and invite gathering. The retail arcade along the street-facing side joins the building to the urban context. The layering of operable thresholds and inhabited intermediary spaces imagines a dynamic form of collective living where the individual resident’s relationship to their neighbors and to the broader community become simultaneously more connected and more flexible: Agency over where and how to draw the boundary between personal and communal space is given to the residents themselves.

