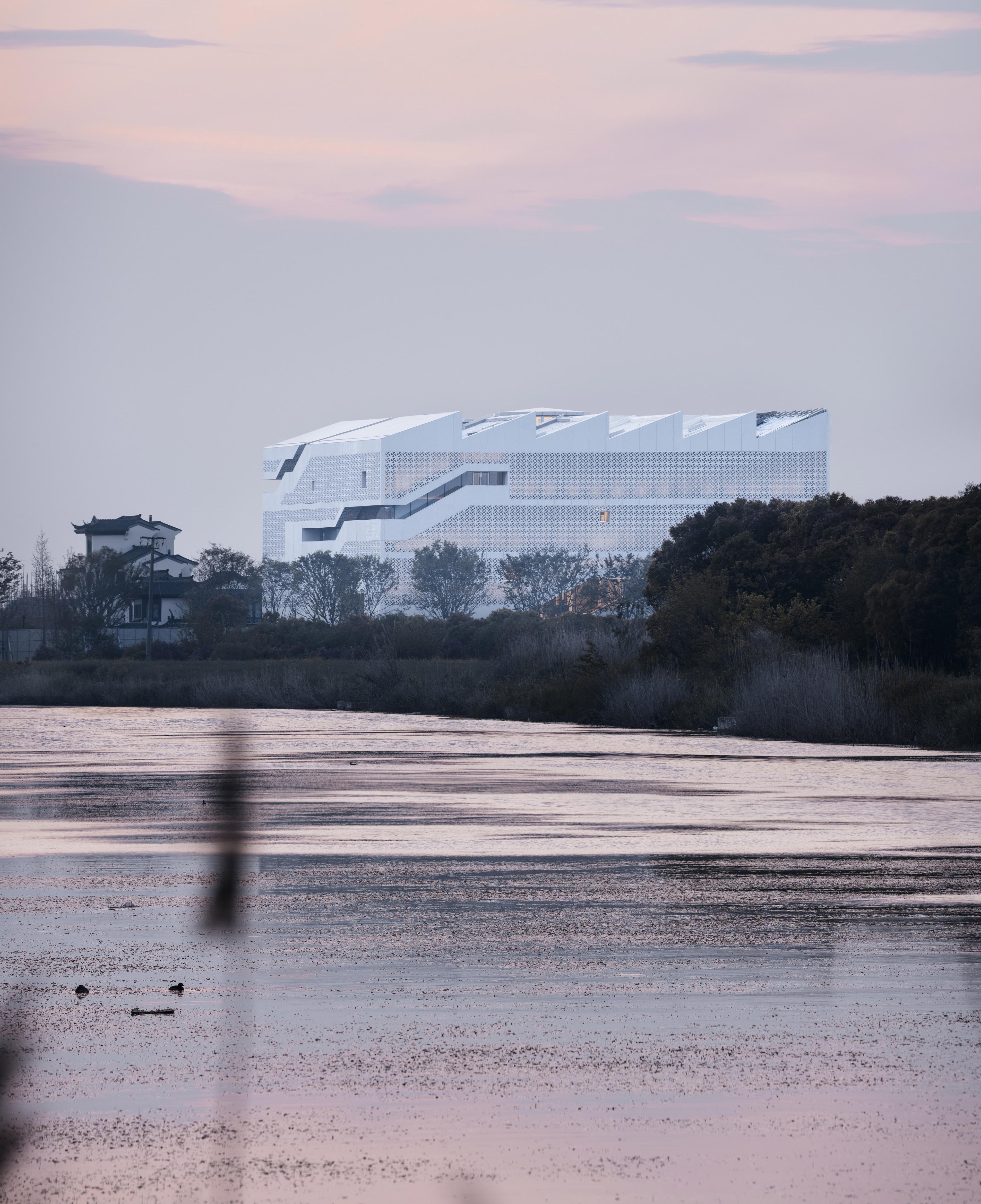
The motif of the agricultural exhibition hall is taken from the barn of Chinese agricultural civilization. Its appearance is like a square box , the internal core is a circular silo, which means "square barn and round granary". It not only implies the legalist concept of "When the granaries are full, people follow appropriate rules of conduct, and when there is enough to eat and wear, people know honor and shame", but also conforms to the construction of spiritual civilization in the new era.The scheme breaks the concept of "layer" in structure: four concrete square boxes circling around the atrium hide the main stress components in the rotating space; The roof folded plate forms a large area of windows on the top floor, realizing the purity of architectural form and space. The scheme maximizes the "footprint" of the field barn and excavates a circiular blowing space in the center. As a seed Museum, it provides a place to display and communicate; The rotating open stairs connect the various functions in the vertical direction. The visitors pick up the steps, just like stepping on a"seed journey", and their internal desire for viewing and exploration is constantly stimulated.

