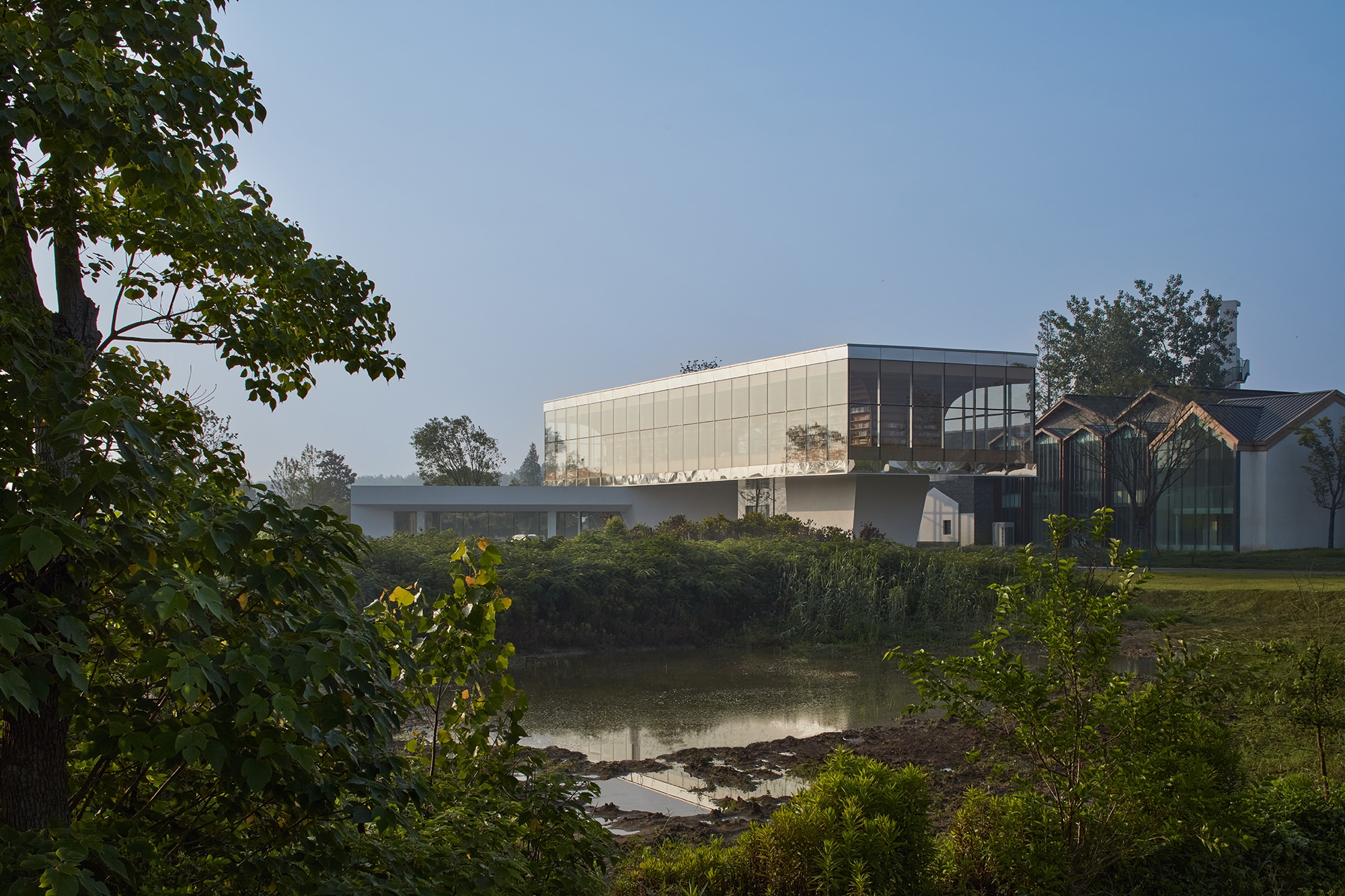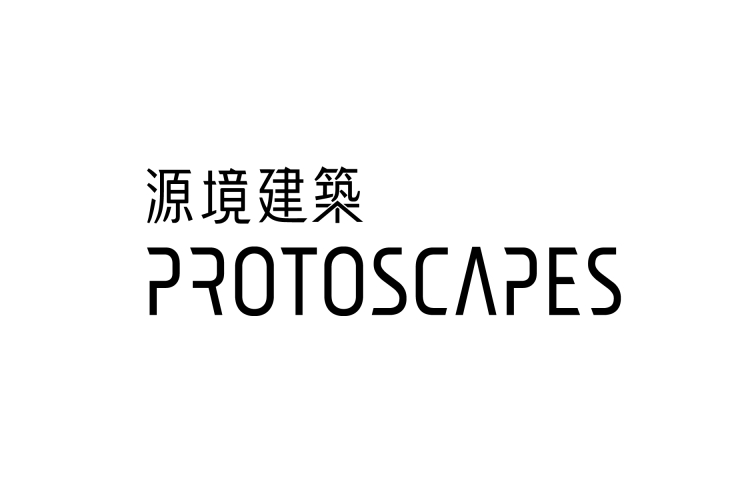
Nestled away from the bustling metropolis of Hefei, the Horizon Library stands as an idyllic retreat for readers seeking solace in nature, storytelling, and imagination amongst the prairies of Dawei Village. Situated in the southeast corner of the rural revitalization masterplan, the site replaces a former farmhouse surrounded by picturesque vistas on three sides. To open up the building towards the landscape, the library floors are stacked and splayed in a welcoming stance to embrace the prairies. Two distinct volumes — a grounded, carved monolith and a hovering, transparent prism — stand as calibrated viewing frames to capture the breadth of the land and the expanse of the sky. To minimize the structure’s footprint on the landscape, two clustered building core columns anchor the top glass volume at its heart, effectively liberating its perimeter to house the library’s centerpiece: the Reading Room. Projecting 4 meters outward on 3 sides, this column-free, panoramic veranda floats above the landscape, welcoming guests beneath its grand tree bookshelf. More than a repository of books, the space expands one’s perception of time and space toward the endless horizon of the prairies.

