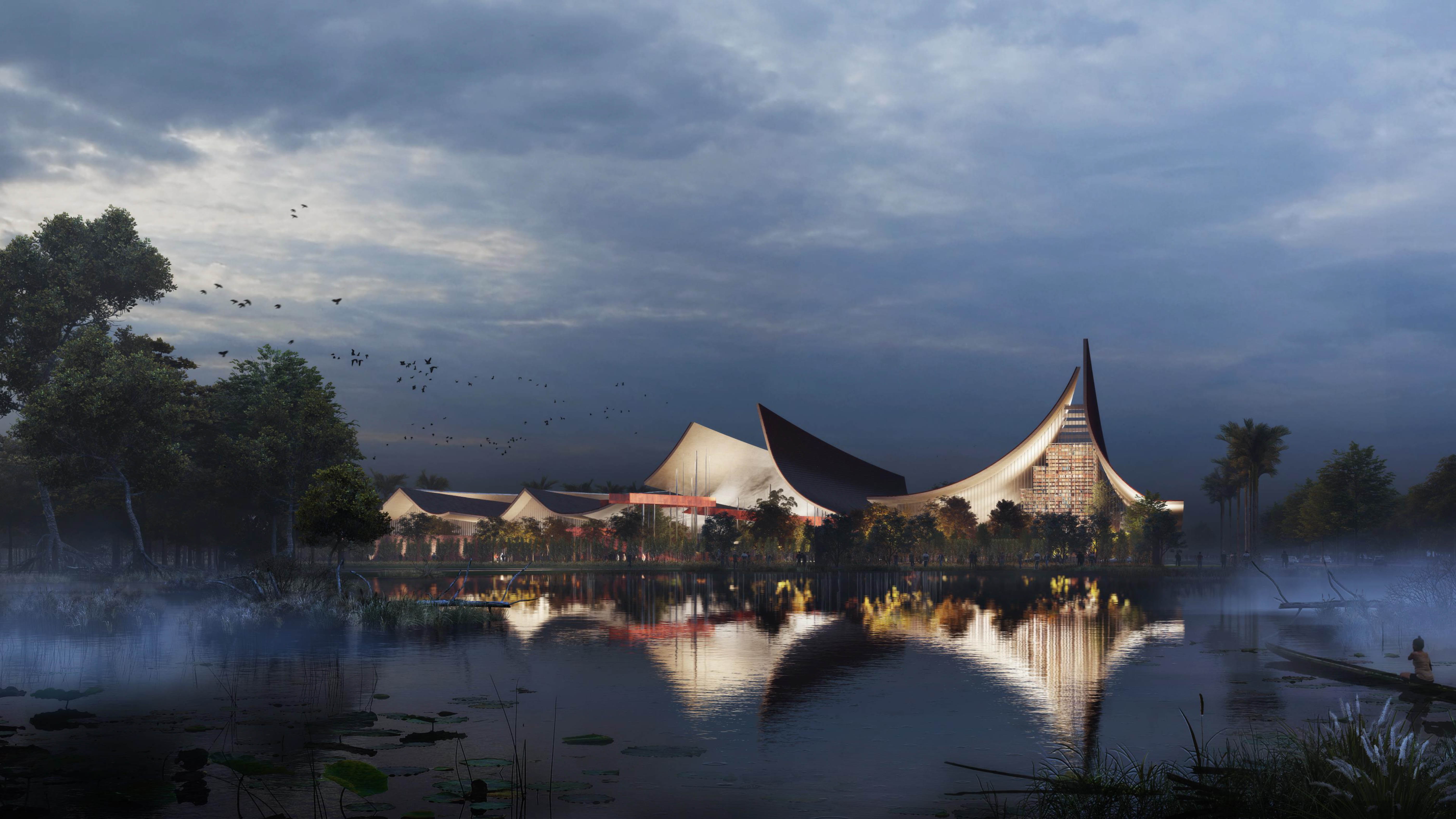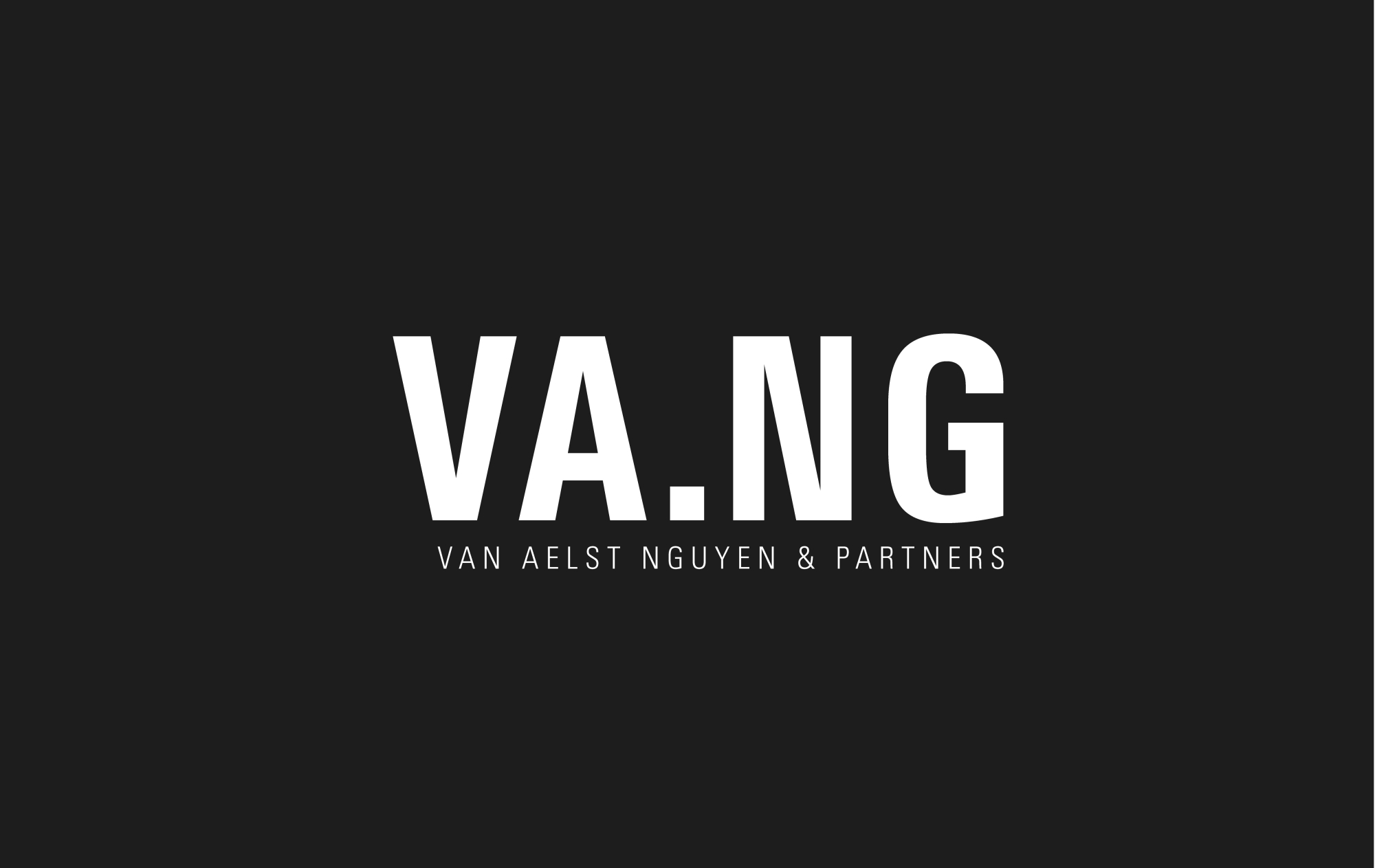
The design of Long An Museum & Library is inspired by the local rural architecture of Long An - the rustic charm of one-storey sloping roof houses along with the organization of space around the courtyard, creating a feeling of peace.
Local artistry and craftsmanship is expressed and reflected in the building's construction with a focus on detailed lines and local materials - Tiles & Clay Bricks.
The design combines traditional inspiration with a contemporary breath. The carefully sculpted roof shape allows the right amount of light to "flow" into the museum and library areas. The sculptural roof connects the museum & library while the central courtyard serves as a cohesive element unifying the entire structure.
The discovery path takes visitors on a captivating journey through a series of exhibition spaces and stunning landscape experiences; Surrounded by gardens such as the historical garden displaying war and archaeological artifacts; The cultural garden has works of art with interactive playgrounds on many cultural themes; The architectural garden has a complex of architectural works like a traditional village with a village communal house, courtyard, fish pond & fruit garden.

