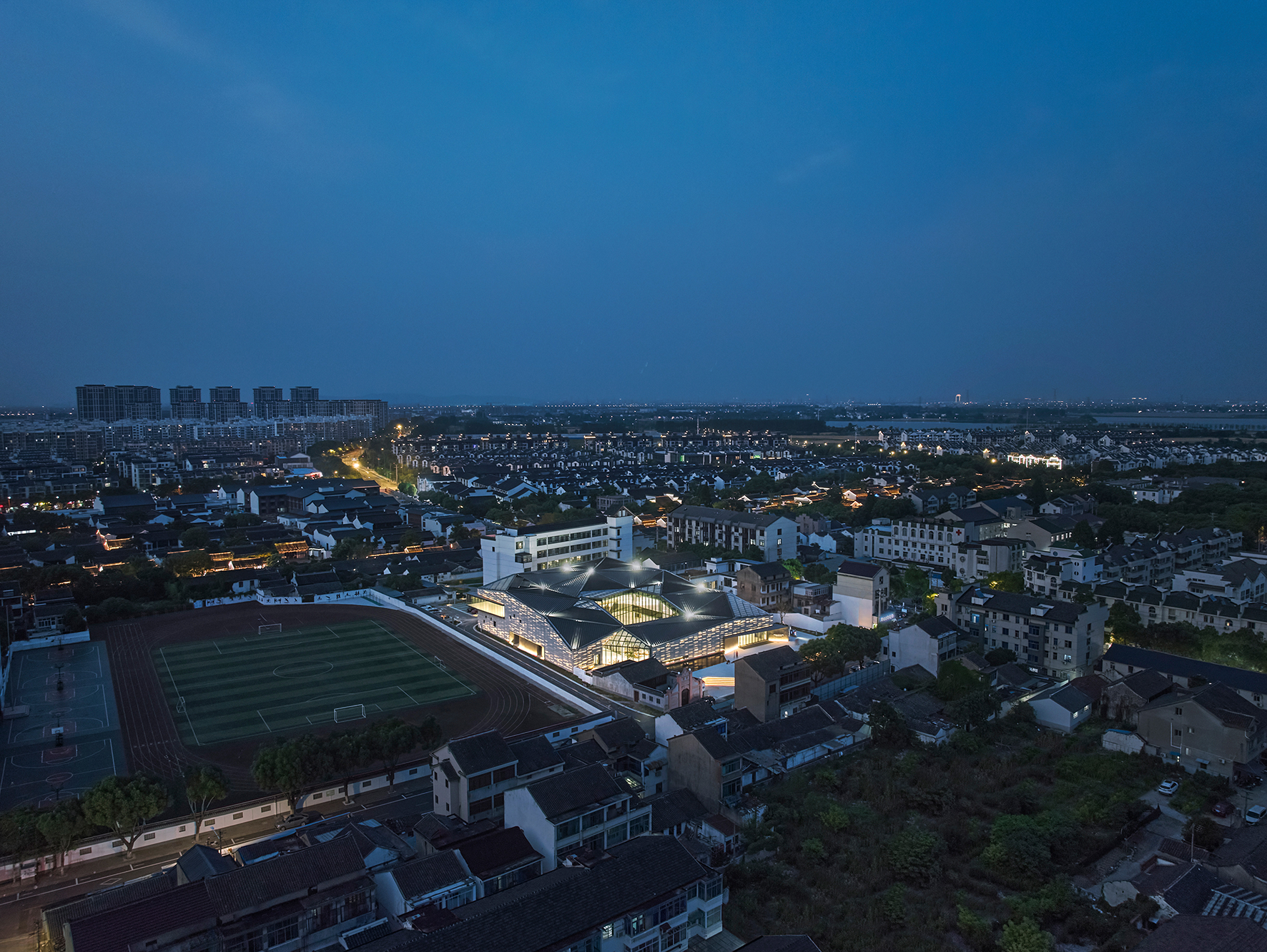
The Wuxi Charity Museum, located in Dangkou Ancient Town, is China's second museum dedicated to charity. The design reflects a deep respect for history and the town’s traditional appearance while integrating modern elements. Covering 8,856 square meters with a building area of 7,041 square meters, the museum preserves cultural relics such as "Hongmo Primary School" and "Yulan Garden."
In line with the preservation guidelines of the ancient town, the building height is controlled to harmonize with the surrounding heritage structures. The architecture features a blend of traditional and contemporary elements, including multi-directional folded unit roofs that integrate the building with the ancient town's landscape. The façade, composed of various sizes of UHPC bar-shaped components, evokes the ancient town's "white walls and black tiles," creating a visually dynamic and transparent exterior.
The spatial design emphasizes the interaction between indoor and outdoor spaces, making the museum a vessel for historical culture and perception. This approach ensures that the museum not only blends with the ancient town but also enriches its cultural significance by merging past and present.

