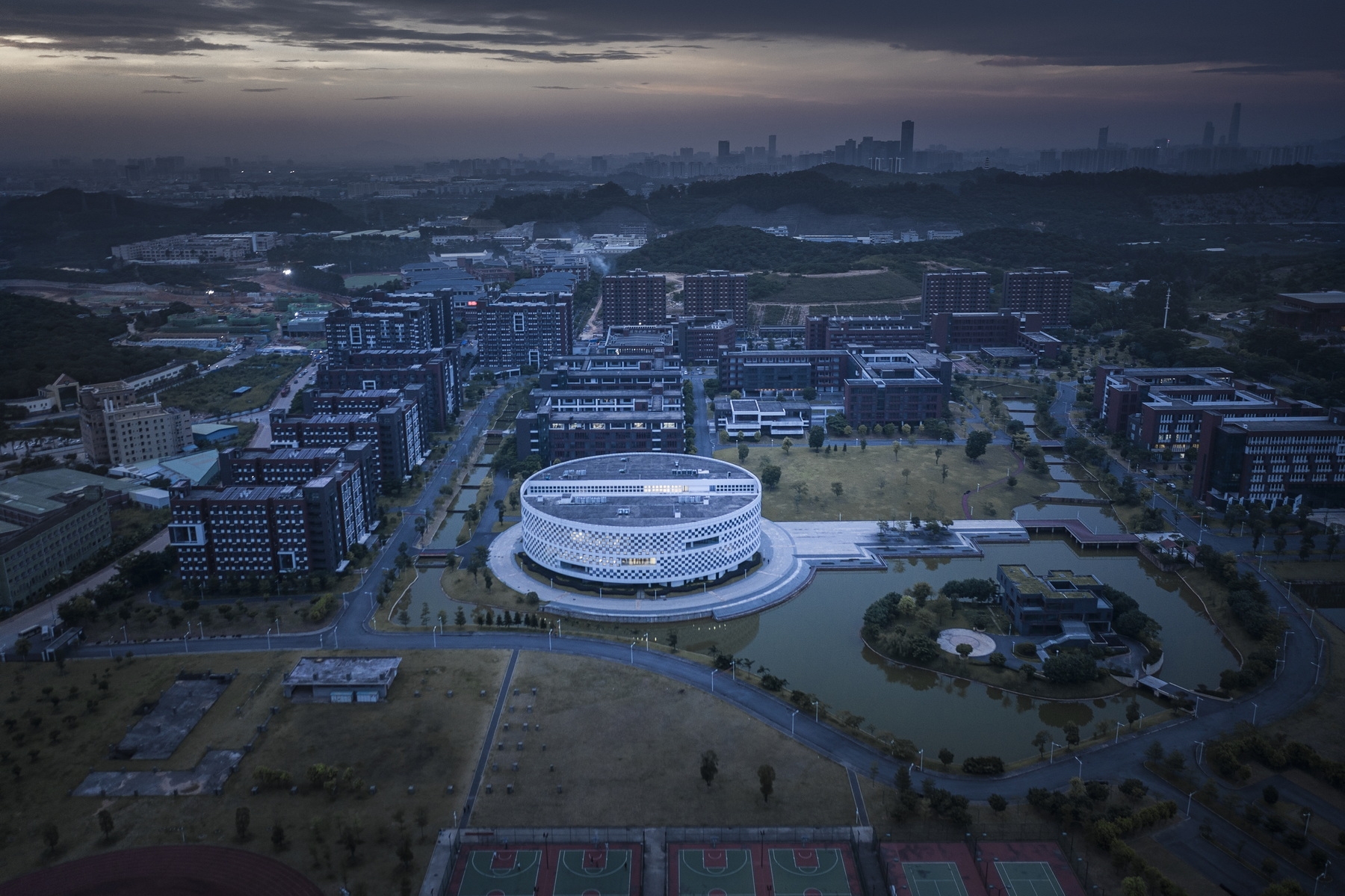
The project is located on the campus of Guangdong Vocational College of Hotel Management, with a building area of nearly 20,000 ? and a height of 22m with five-story. The planning of campus according to natural topography, in a beautiful environment with undulating green areas and surrounding water bodies. The site is located directly on the core of east-west main axis of the campus facing the main entrance to be an important landmark building in the campus planning. In the south, it is an open lake and landscape, and in the north is the central green space among main teaching buildings. The building is a compound campus learning center, contains functions such as library reading, exhibitions and meetings, research and discussions, student activities, leisure and entertainment, and office assistance. The design fully considers the public space structure of the campus planning, emphasize the function positioning of campus learning center, coordinate the construction cost and operation requirements of the college, to create a campus node with a simple appearance but rich spatial levels, open and innovative functions, to highlight the campus cultural characteristics of the college.

