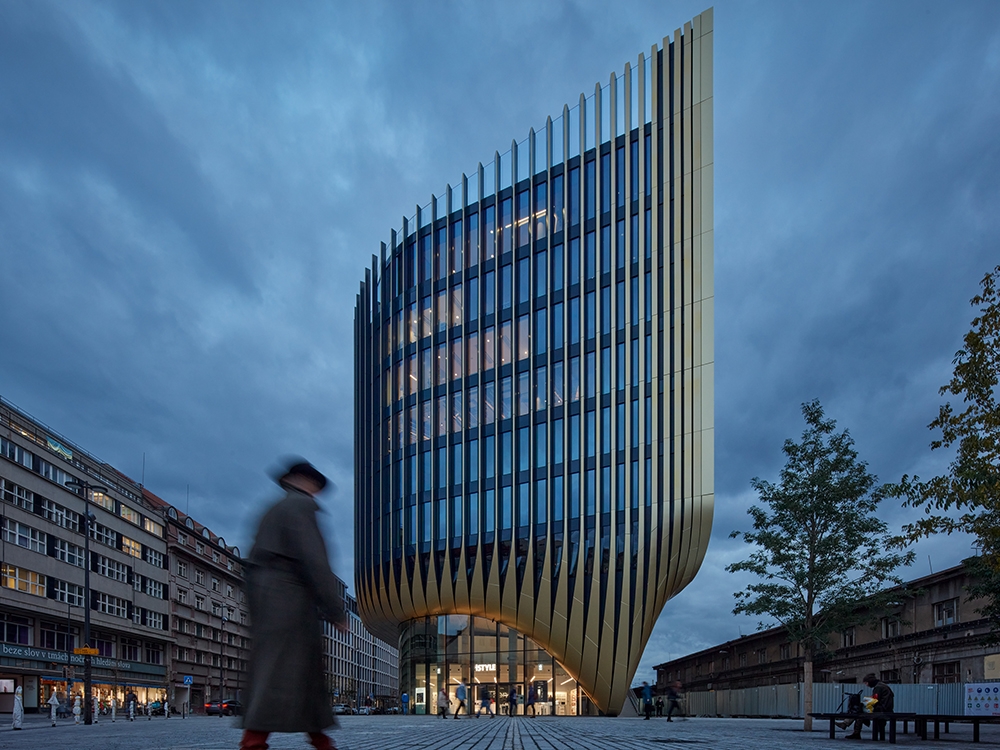
Masarycka’s design integrates with Czech Railways’ reconstruction of Masaryk Railway Station, establishing a dialogue with the urbanism of Prague’s Old Town, known as ‘the city of 100 spires’. Defined by circulation routes giving access to new civic spaces and vital upgrade to an important transport hub, Masarycka is located adjacent to the historic railway station on a derelict site that had stood abandoned for several decades. Transforming the existing car park on Havlíckova Boulevard into new public square, creating a welcoming gateway to the city for suburban & domestic rail services and passengers using the planned airport rail link. External fins within Masarycka’s façade transform the project’s horizontal composition along Na Florenci Street to the verticality of its western end facing the spires of the Old Town. Achieving LEED Platinum certification and meeting RIBA 2025 targets for embodied & operational carbon, Masarycka’s design incorporates roof gardens and a triple-insulated façade that ensures optimal natural light at all work stations. Photovoltaics harvest renewable energy while natural ventilation supported by smart management systems will reduce energy consumption

