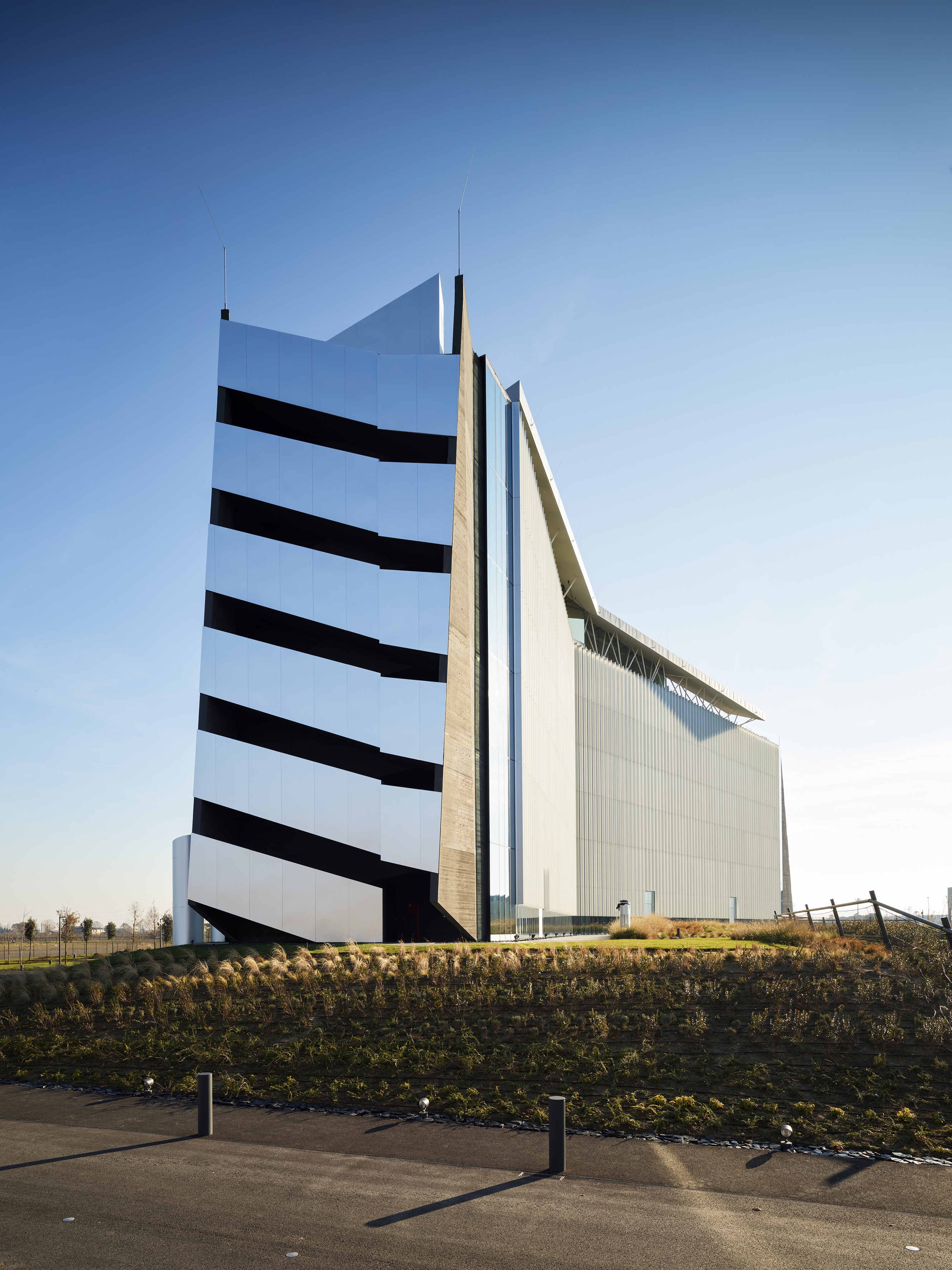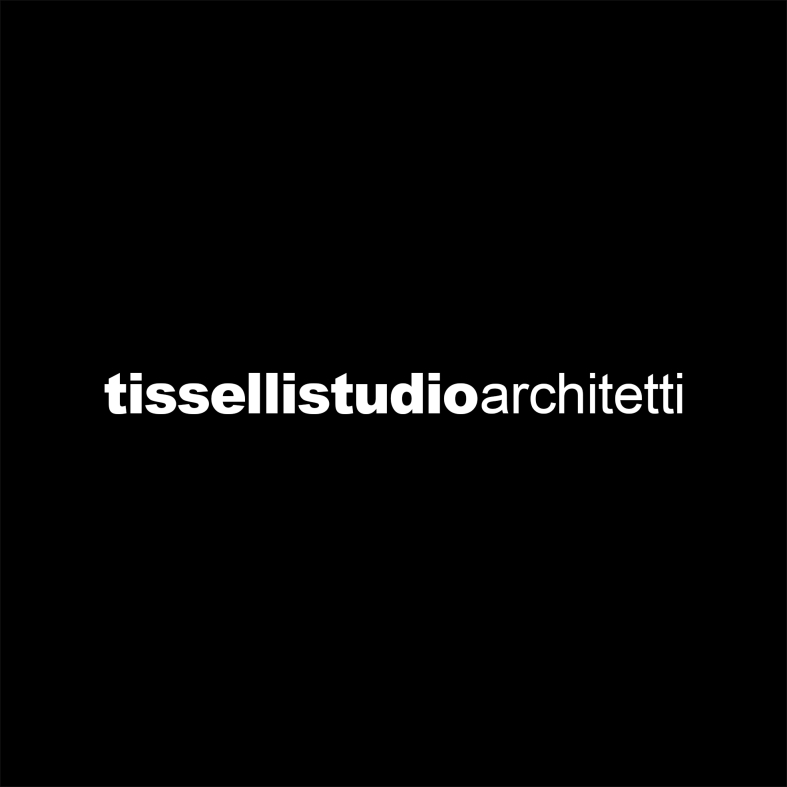
Sidera building in Forlì (Northern Italy) is a new CIA CONAD headquarters where the precepts of neuroarchitecture have guided most of the design choices, which focused on finding the ideal working space.
The building's exterior, a blend of aluminium, concrete, and glass, reflects the changing light, creating a dynamic visual effect. Its pitched roof and skylights, which was interpreted as a kind of fifth elevation, engage in dialogue with the Apennine skyline.
The study and design of the interior space was approached as an essential component for the development of the building as a whole.
The Sidera's design is a narrative of creativity and functionality, with large staircases and communal spaces that encourage interaction and foster a sense of community that promotes well-being and productivity.
Surrounded by 300 trees and 22,000 plants, and powered by a photovoltaic system capable of covering all energy consumption, Sidera, embodies the cooperative's progressive ethos.
The Sidera building is a living, creative organism that denies the rigid logic of orthogonality and avoids all static constraints or obligations to monumental and banal symmetry.

