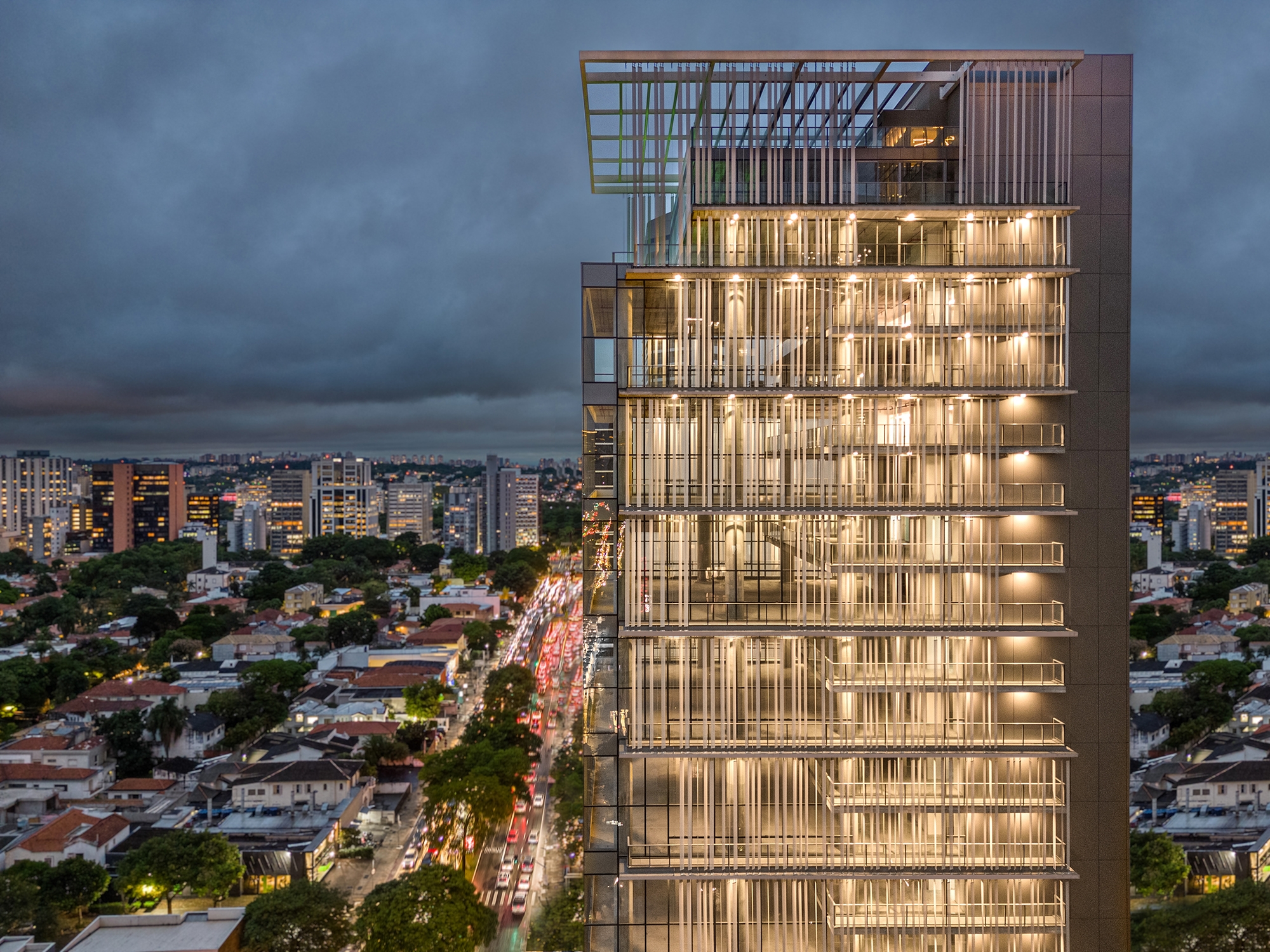
Waldyr Beira Building innovates in the corporate segment. Raised in a privileged site in São Paulo, the single-tower development has 11 double-height corporate floors, that provides privileged views of the city to all the users, including those on the first floor, positioned at the level of treetops.
The 1,711 sqm plot accommodates three basements, a lobby, and duplex floors that can be split in two sets. The ground floor stablishes a connection between interior and exterior through an art gallery open to public visitation.
Located in an important avenue, the building takes advantage of the complex transport structure that includes metro stations, bus corridors and cycle paths. This context facilitates the access for the building, but also demands for structures like a bicycle rack and changing rooms to support those who use alternative transport.
The uniqueness of the building laid on the interspace between the pillars, a 17 meters gap that allows the creation of numberless layouts – a rare possibility among corporate buildings. The extensive height of the floors is also a highlight, once it led to the exclusive metal brises that characterizes its façades.

