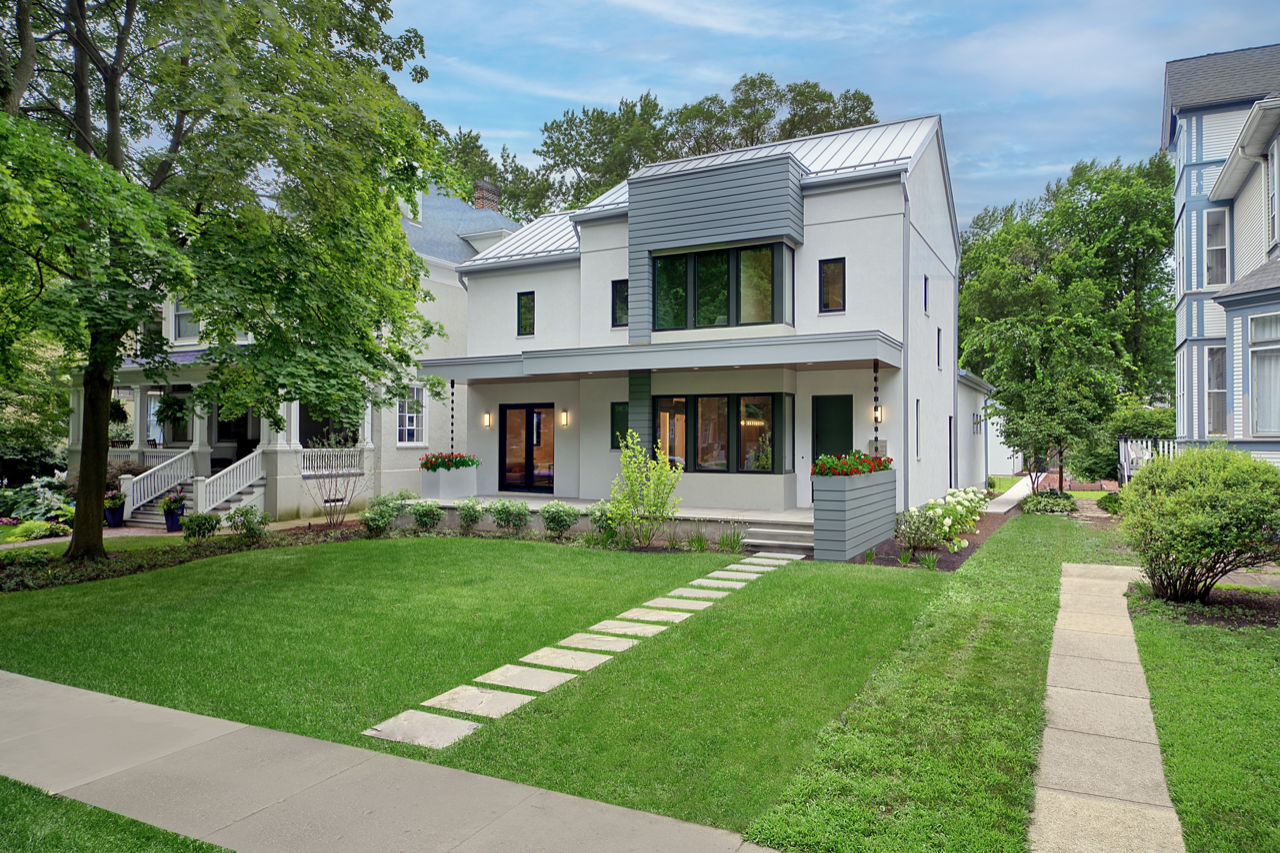
This client desired a modern sustainable forever home with abundant natural daylight and a strong relationship between the indoors and outdoors. The challenges were designing in one of Evanston’s historic districts and meeting the strict Passive House Institute (PHIUS) sustainability standards.
The facade relates to the proportions, alignments, and massing of these historical homes. The exterior materials include waste fly-ash siding and highly insulative stucco, further correlating with the neighbors.
A south facing light shelf redirects daylight onto the family room ceiling. This brings natural daylight deep into the space while limiting direct sunlight and heat gain in the summer. In the winter, solar heat gain is admitted while daylight penetrates further into the room.
The 1st floor allows for single floor living with an office/bedroom, zero threshold shower and wider doors and halls.
The home is all-electric, featuring an induction cooktop and heat pump mechanicals. A ‘vapor’ fireplace provides a realistic experience with zero carbon emissions.
Evanston’s First Passive House shows that a net zero, modern home can seamlessly fit into a challenging historic neighborhood.
