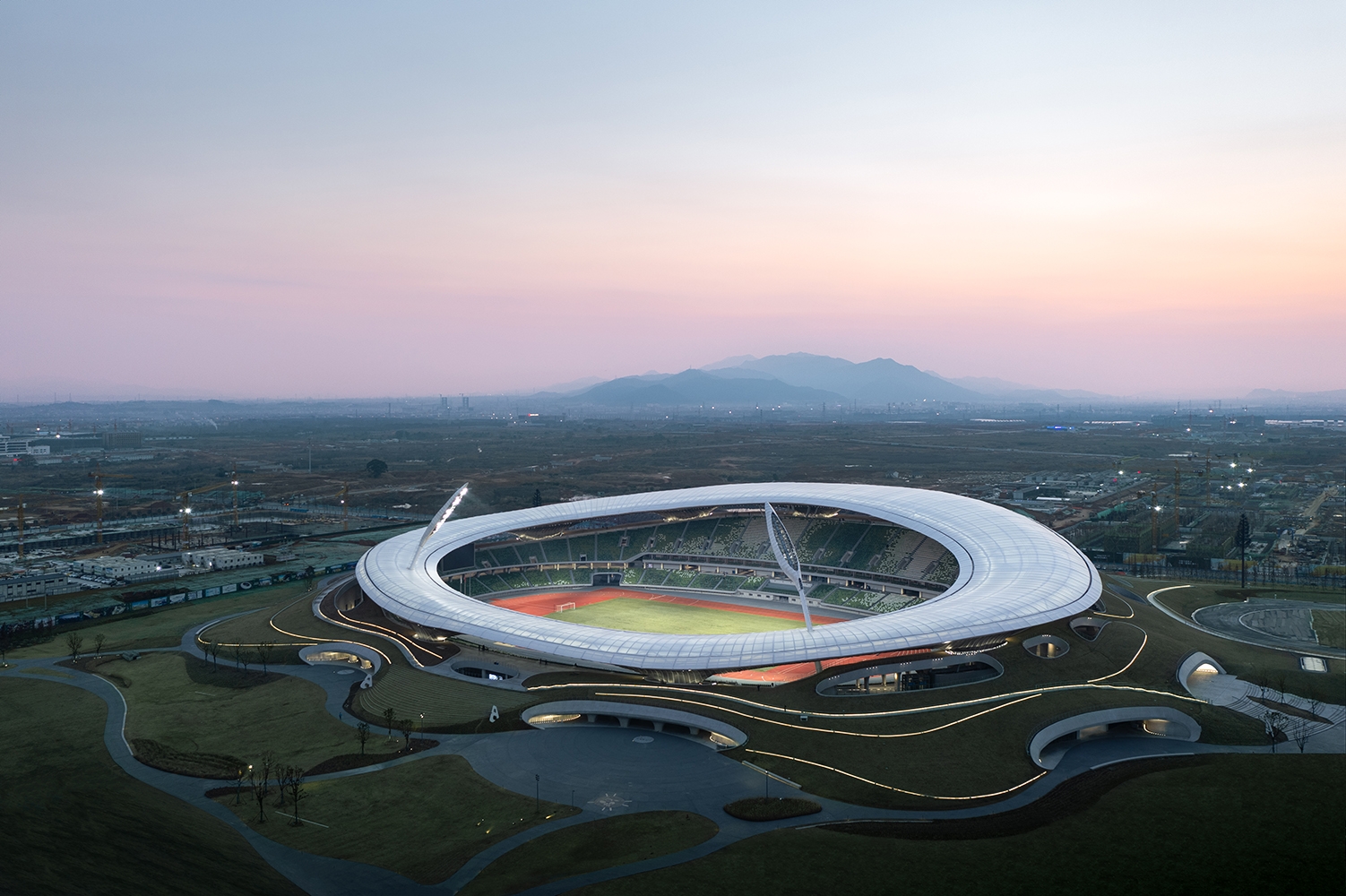
Quzhou Sports Park is located in the new city zone in Quzhou, Zhejiang Province. The architect aims to create not only an urban space for sports and ecology, but also a unique land art park in the world, which would establish a cultural inheritance relationship with the city's landscape history. The design combines the functions of the stadium with the natural landscape, with concrete structures and earth shelter landscape, creating a piece of land art in the center of the city that resembles a volcanic cluster and a mirror lake. Despite its impressive 30,000-seat capacity, Quzhou Stadium was designed to appear as a continuation of the surrounding landscape rather than an object standing out against it. Unlike the typically fortress-like stadiums built in urban areas around the world, Architects was determined to build a stadium that would embed much of the technology that went into its production so that it can instead be open to the surrounding public space from nearly every angle.

