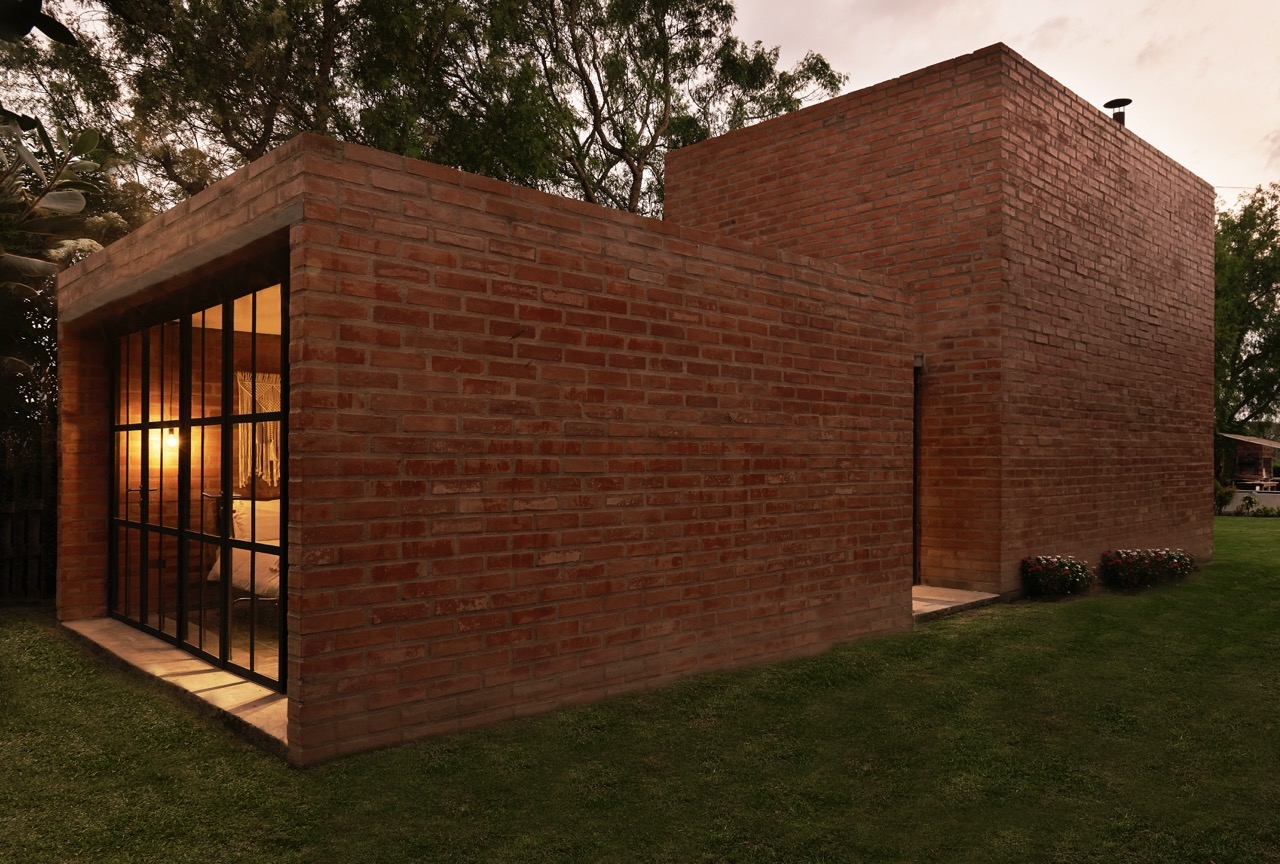
At 65 square meters, this weekend getaway in Ecuador goes back to basics and celebrates the vernacular architecture of its surroundings. The home’s four primary materials—locally sourced brick, steel, concrete, and glass—interact through simple and pure forms, dappled by an interplay of lights and shadows. In addition to sourcing local materials, the team employed local craftsmen and crew members. The resultant “tiny” home contains one bedroom, one bathroom, a flexible loft space, and features a passive solar design to accommodate the shifting temperatures of its locale.
Challenged to include all elements of a full home in a small envelope, PJCA conceptualized the design not only in plan but in section, connecting two simple forms by a glass bridge and creating a double-height space that meets the exterior mountain views. Custom-built floor-to-ceiling glass and metal doors blend the boundaries between indoors and out, maximizing light and exterior views while contributing to the spacious feel.
The home’s passive solar design accommodates the region’s contrasting temperatures, with the brick materiality storing the heat of the day and releasing it at night when temperatures drop.

