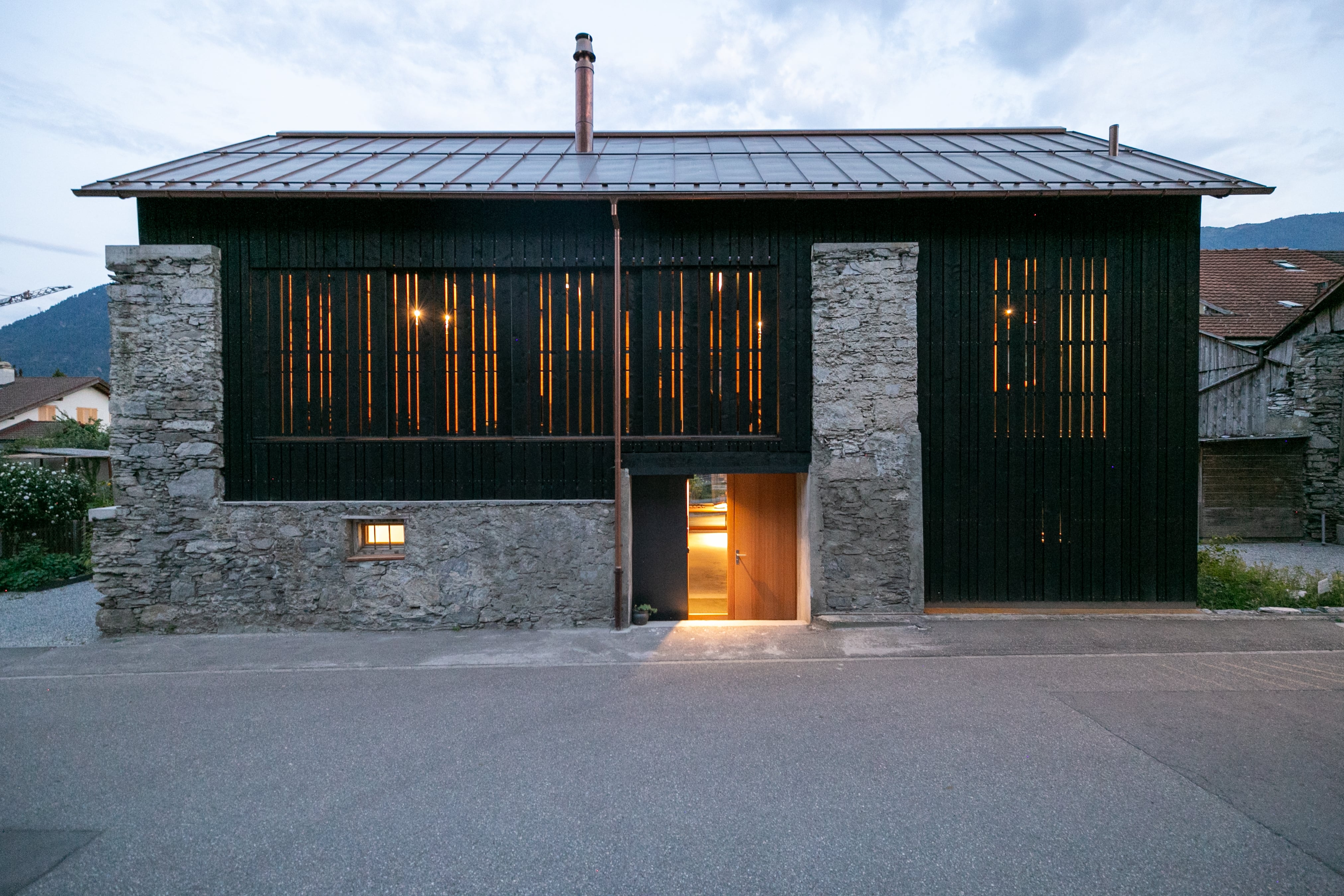
The project "Hof & Hist" is located in the municipality of Felsberg. The design concept aimed to enhance the historical buildings by demolishing subsequent extensions.
The residential building was fully preserved. The shape of the old hay barn was retained but extended in the direction of the ridge to achieve harmonious integration. The intermediate structure connecting both buildings was deconstructed and expanded with a simple wooden construction. Through this intervention and the unassuming intermediate structure, the main buildings are highlighted better, retaining their original characteristics.
The hay barn was divided into two floors. Access from the street is through the ground floor, which once housed the gate. This area includes a guest room with shower and wet room, a studio with cellar, and the utility room. The upper floor houses the living area of the building with a kitchen and another room with a bathroom and dressing room. From this floor, one can access the covered terrace in the intermediate structure. Above the living room extends a gallery, inviting one to linger.

