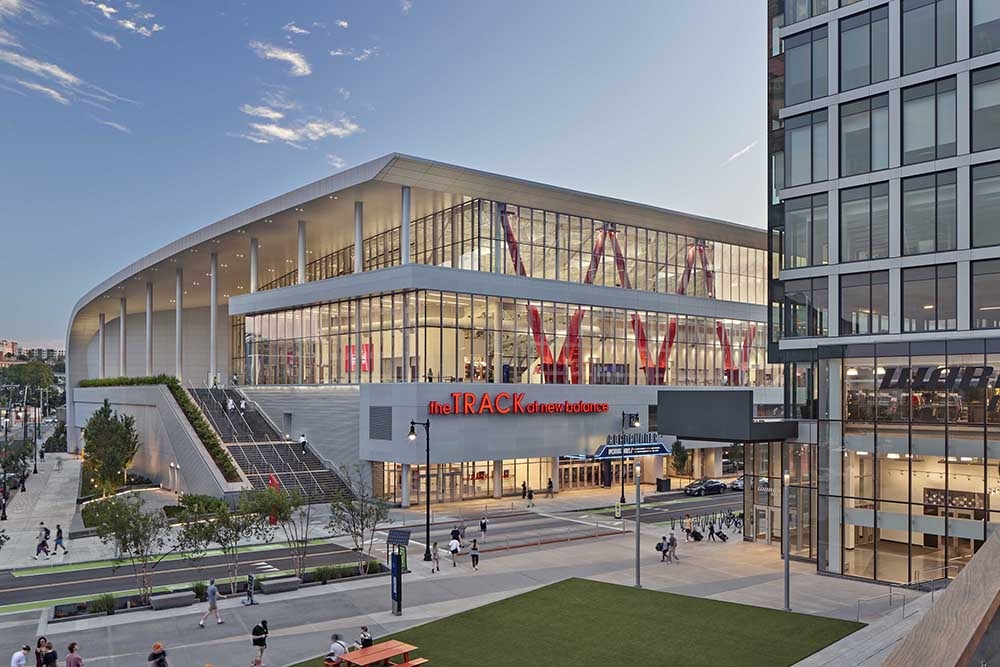
The new multi-purpose, 455,000-sf, five-story Track and Training Center at New Balance is setting the standard for indoor track-and-field venues:
- The centerpiece of the building is its 200-meter hydraulic track, which is among the fastest in the world, supports multiple simultaneous events, and can transform during the offseason into venues for in-season sports.
- The building assembles a collection of specialty spaces where the latest performance strategies and technologies can be explored and tested.
- Located at ground level, Roadrunner is a 42,000-sf nighttime concert venue for 3,500 people.
- The building also houses the 20,000-sf New Balance Sports Research Lab.
The TRACK’s LEED-Gold certification is pending, and technological advances for sustainability abound.
