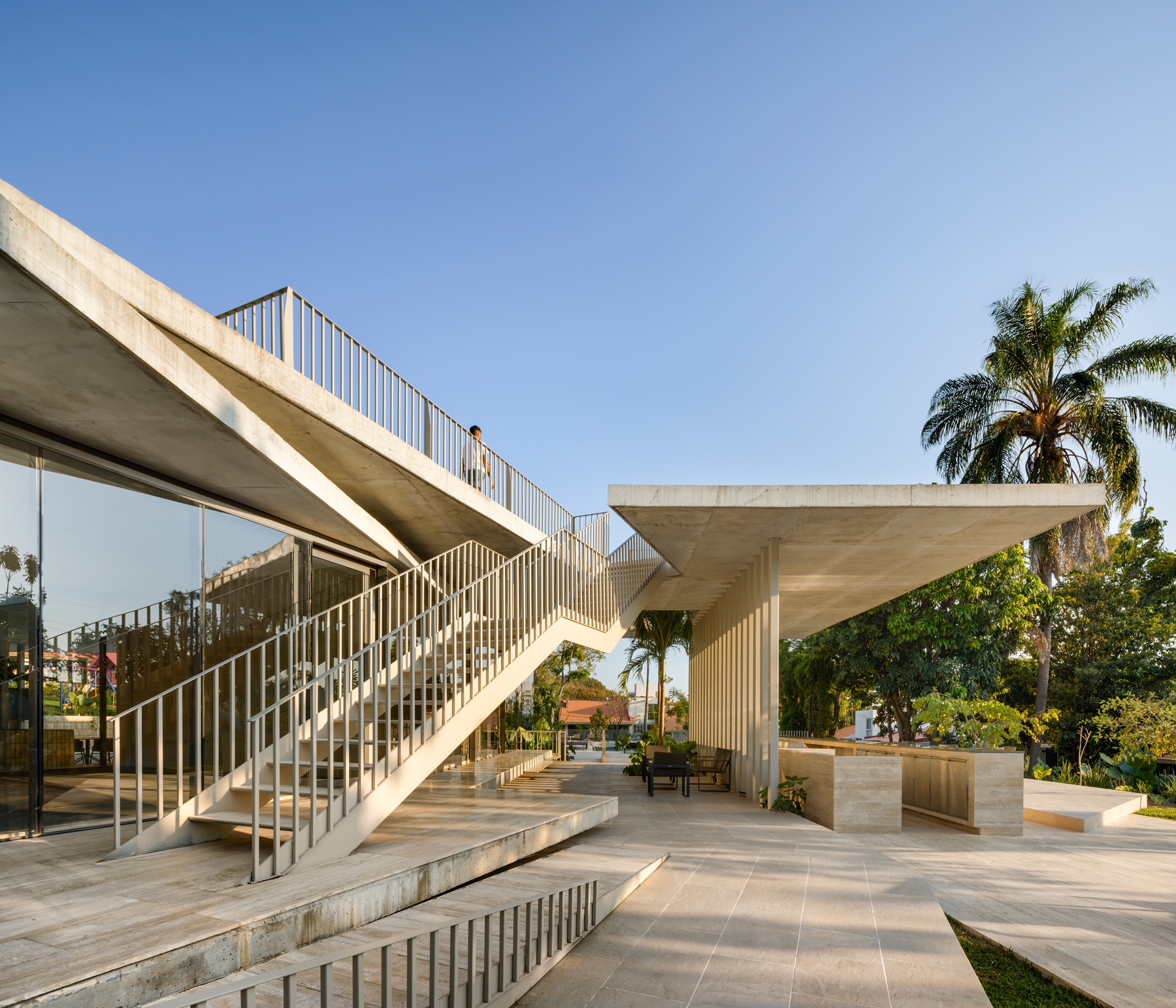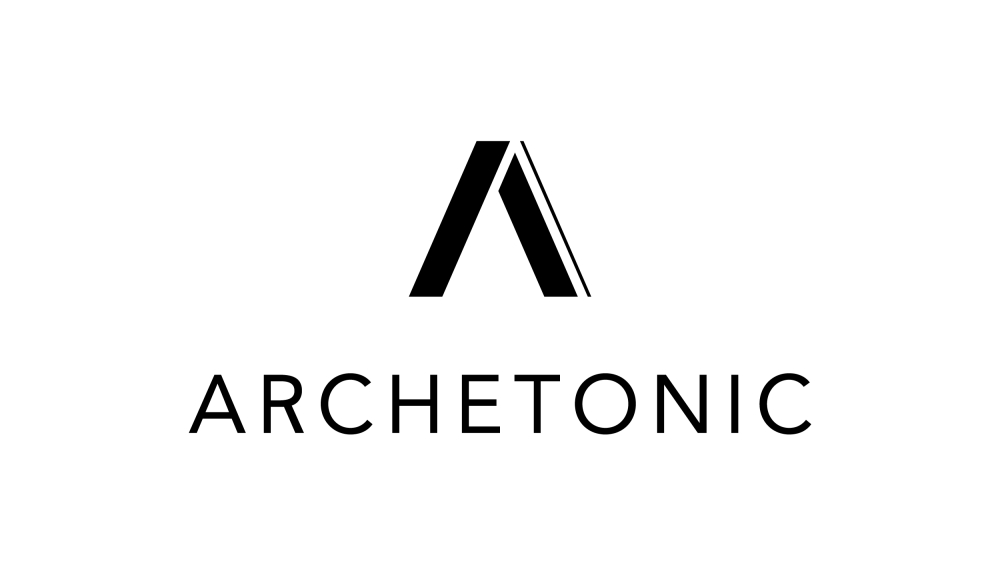
This project emerges as a retreat space at the heart of a community that has been functioning since 1980, where 13 houses coexist on 12,500 square meters in Cuernavaca, a city known for its privileged weather.
Our project offers the community spaces for reflection, wellbeing and recreation, promoting coexistence and harmony with nature. Trees over 100 years old inhabit this site, as it was a vivarium before turning into housing.
Boundaries between the interior and exterior are blurred. Long concrete roofs cover open spaces, defying gravity to provide protection without imposing restrictions. The structure retains visible concrete slabs that will proudly age with nature, along with steel column grids that facilitated our design principle of free space.
This unobtrusive design is firmly anchored to the ground. It concludes with cantilevers floating above the ground and grass openings for light and plants. Over the years, vegetation will penetrate the building, creating an appearance of emerging from the foliage and floating above it.
Our architecture identifies with its location and with the small community that brought it to life.

