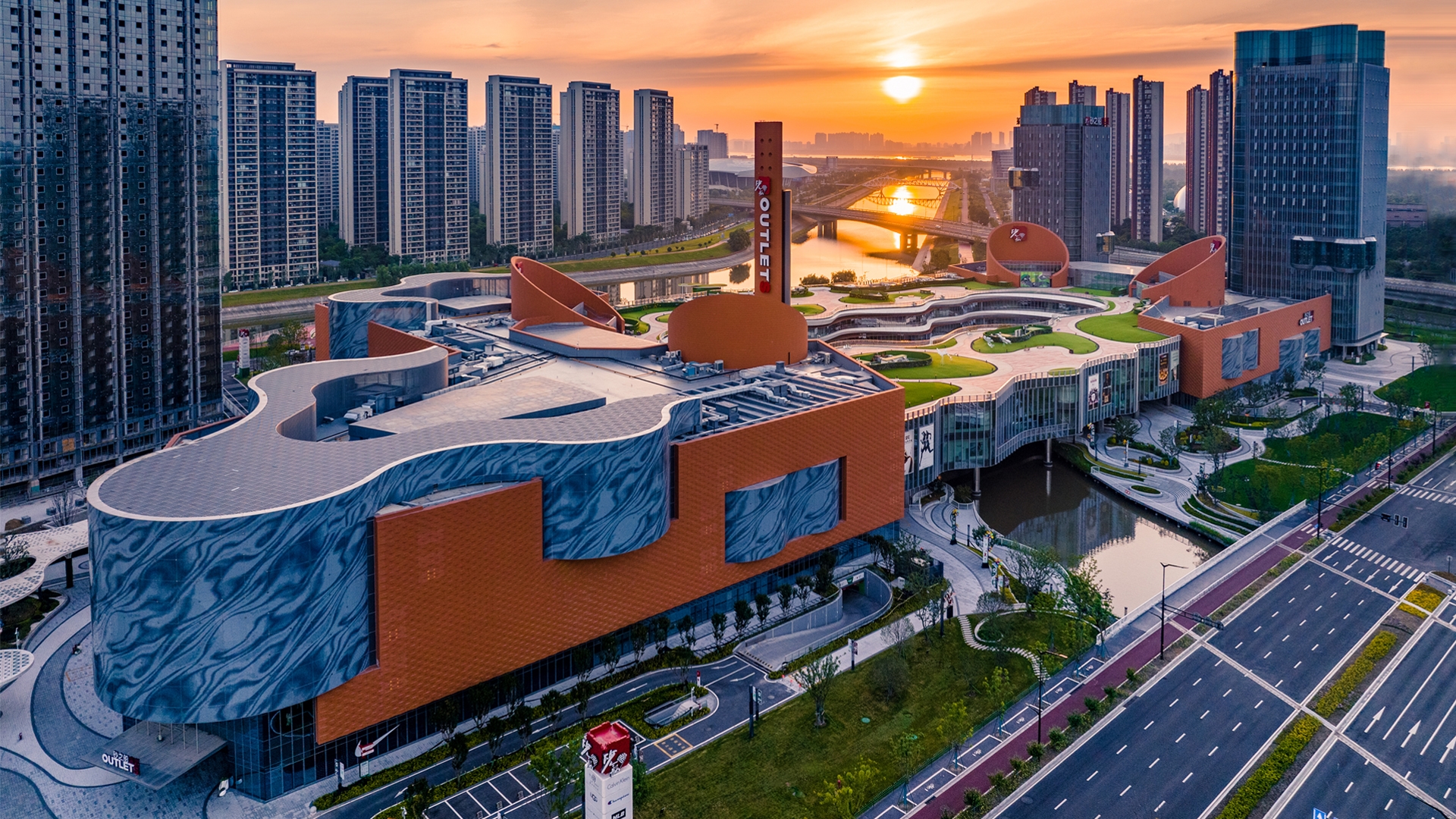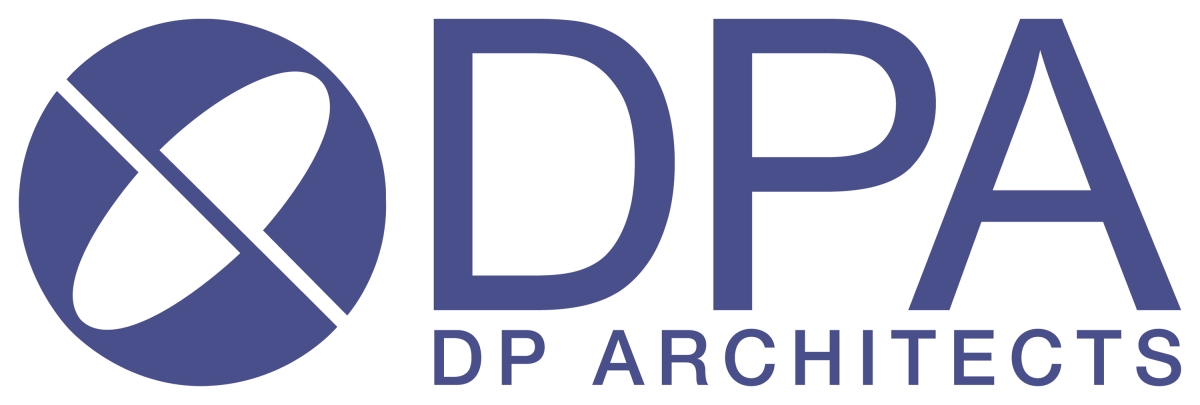
Chengnan Riverfront Urban Complex is a dynamic mix-use development, aiming to integrate urban spaces and revitalize riverfront with innovative design.
The project addresses the challenging site condition, two separate plots divided by an existing river and an intrusive pumpstation. Using multi-level commercial bridges to extend beyond site boundaries, the development unifies the segregated retail spaces as one.
Architectural podium embraces the river, transforming the previously underutilized riverfront into a multi-dimensional central courtyard, serving as the public focal point. Captivating open spaces like roof garden and balcony terraces are designed around the courtyard for public enjoyment.
Drawing inspiration from indigenous ‘Yunjin’ silk and ancient gate walls, the project blends traditional motifs with modern architectural expressions, reflecting and accentuating the rich heritage of the city. Sleek curved glass with silk pattern contrasts with 3D terracotta tiles, creating an iconic landmark enhanced by LED displays at night.
This project serves as a regional lifestyle hub for commercial and social activities, blending nature and cultural heritage with community vibrancy.

