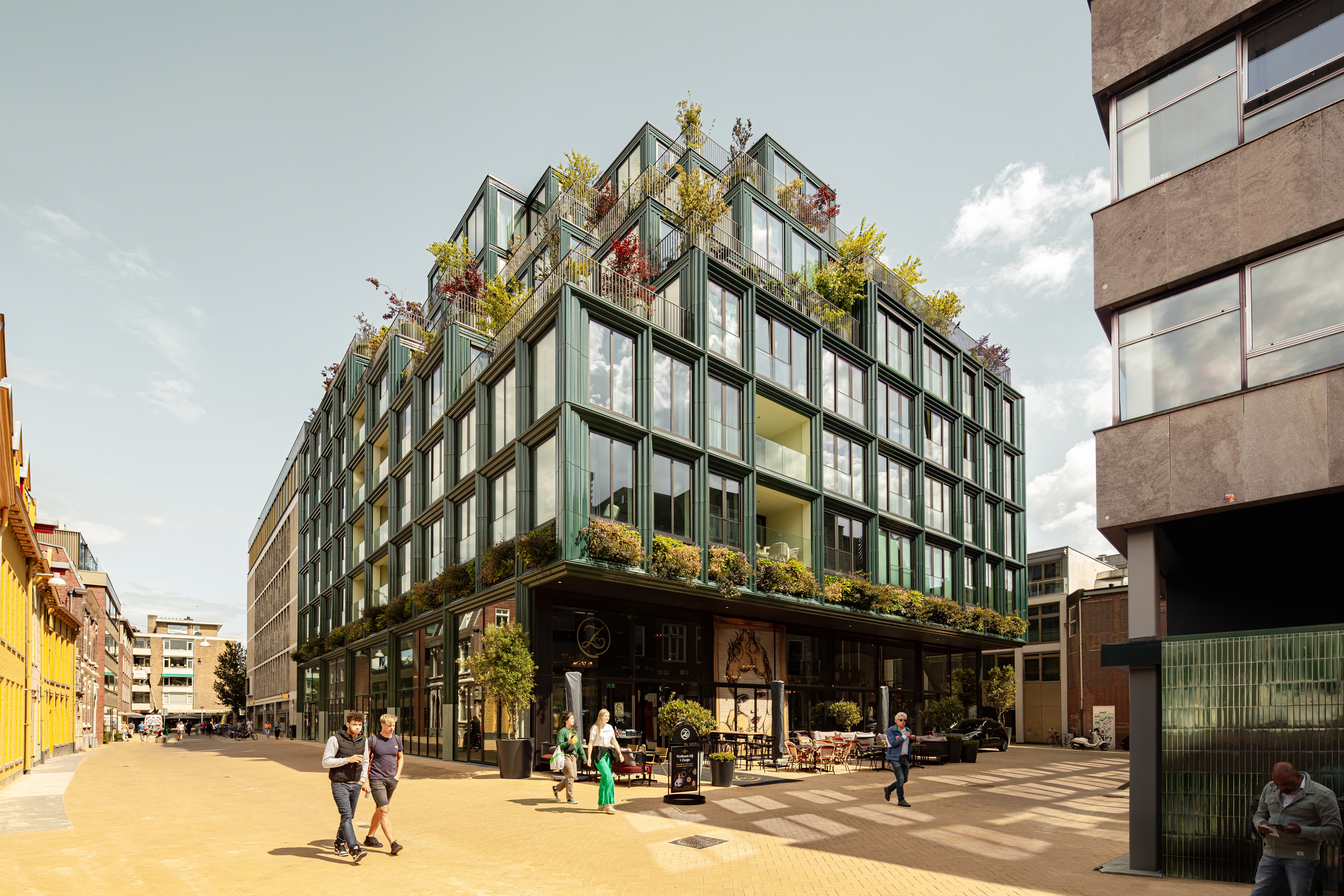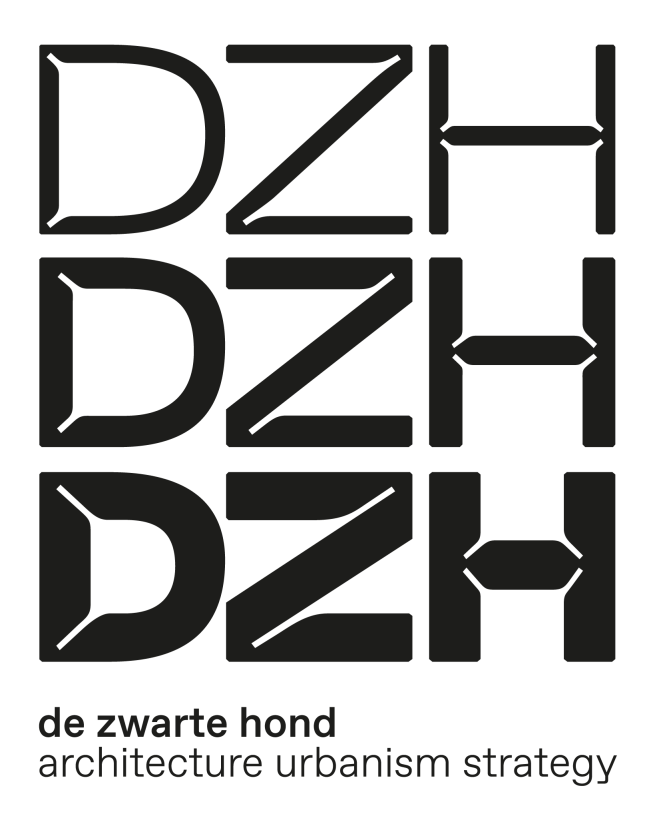
With the completion of Mercado in the Rode Weeshuisstraat, the north side of Groningen’s city centre received a quality boost. The Mercado building, and newly adjacent Stalplein, embody the transformation of the city and its new focus on pedestrianization and fostering encounters.
Mercado has a generous, transparent plinth, topped with 41 sustainable apartments. The custom-made ceramic façade elements are inspired by the pastel shades of the former orphanage (the Weeshuis) across the street. The ground floor was made future-proof by placing stairs and lifts on the side of the building, creating an open space that can be flexibly arranged for public events. The building is also free of natural gas with the potential for sustainable thermal energy storage (TES) and heat pump installations.
Vertical gardens along the façade provide the building with 3,800 plants and contribute to biodiversity. The balconies on the south façade use climbing vines as green screens and the stepped building volume provides space for roof terraces where colourful plants and trees have been made part of the design. Special planters, with a unique colour scheme to match the building, were designed for this.

