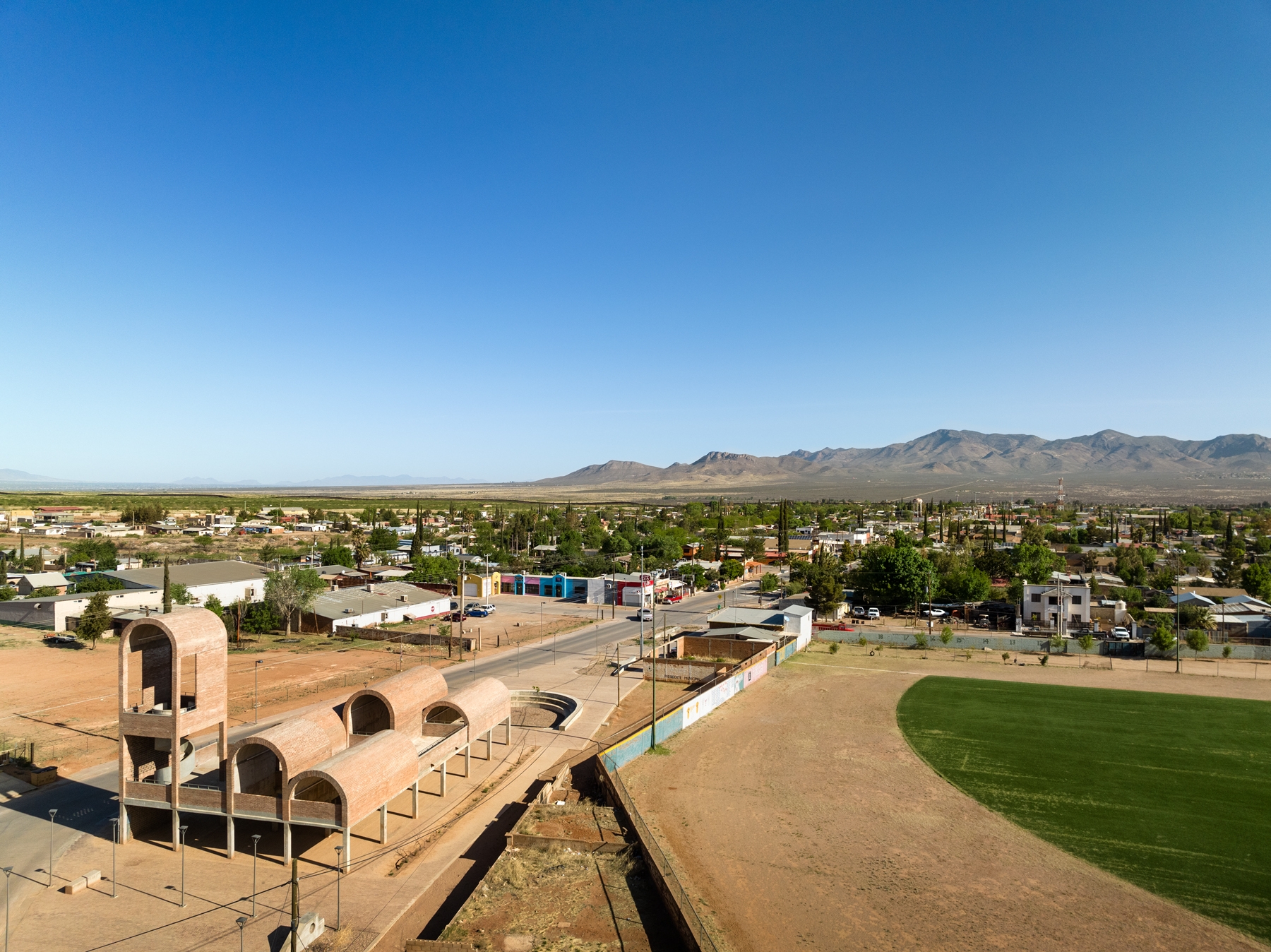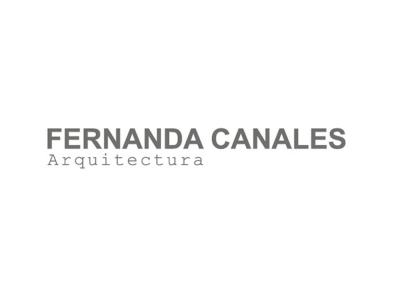
This project is a gateway to the border town of Naco that has reduced road space to create pedestrian zones. It is a public square where previously there was only the passage of the highway and the connection of streets. Now, this public center, with a covered market, a small outdoor forum, and a lookout point, slows down traffic, orders the passage of cars, creates pedestrian crossings, and widens the sidewalks so that the community gains space. The project consists of creating a small island that gives identity to the town and provides safe and well-lit public spaces. The supply program of a market is complemented by a lookout tower to provide access to the terraces on the roof and climb one more level to be able to see the entire city and also visually connect the city of Bisbee, Arizona, on the other side of the border wall. In this way, the work serves as a visual bridge between both communities, highlights the views of the Sierra de San José, and allows for the first time for the inhabitants of Naco, a city made up of one-story buildings, to see themselves from above and also see the other side without the fragmentation imposed by the wall.

