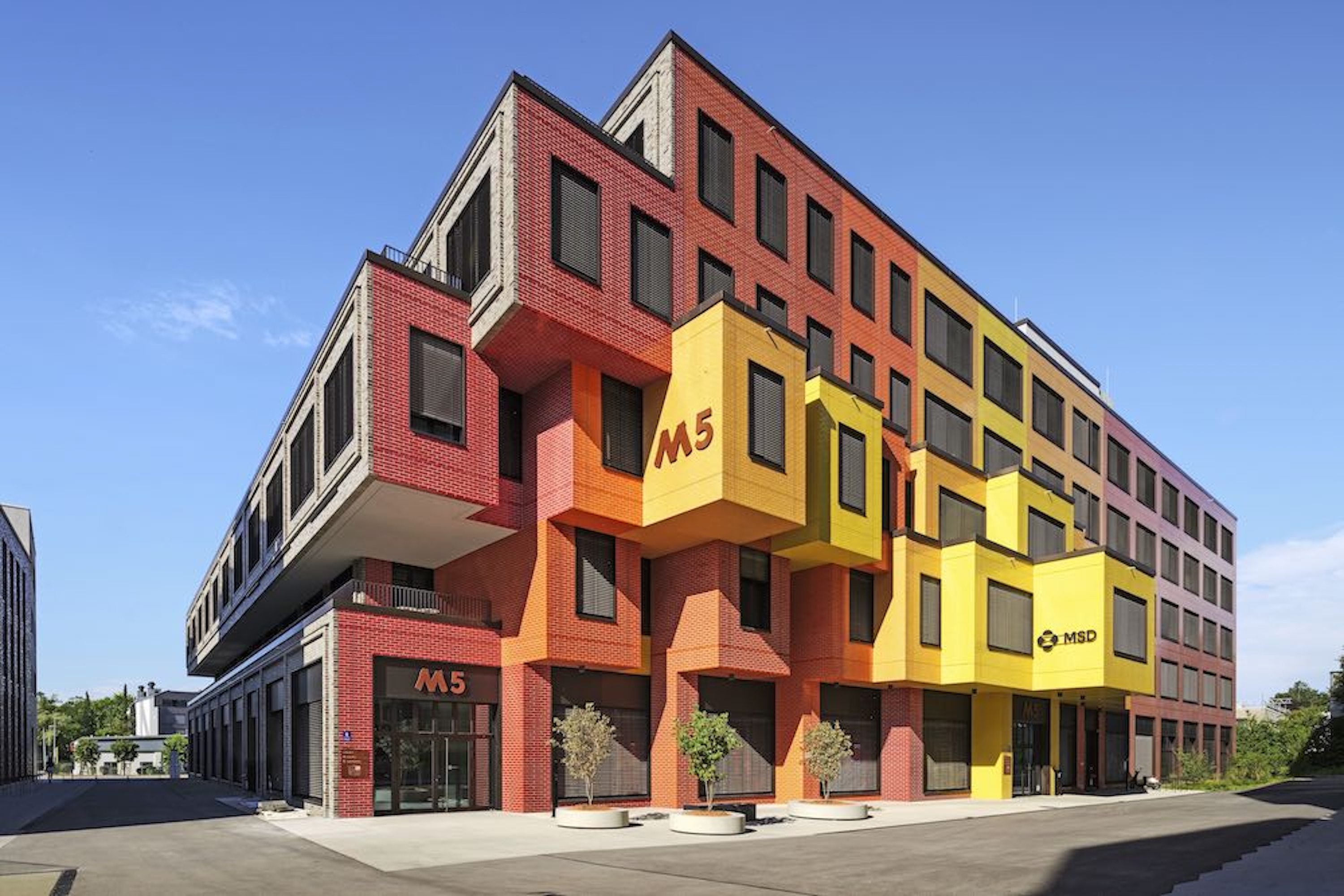
Designed by HWKN Architecture in collaboration with OSA Ochs Schmidhuber Architekten and holger meyer architektur, Die Macherei München is the first LEED-GOLD neighborhood in Europe. Die Macherei München comprises six multi-purpose buildings, including Retail as Amenity with a grocer, gym, restaurant, and bar, and three designed by HWKN, including a new hotel, the Scandic München Macherei, and two office buildings. This place-shaping, new neighborhood transforms a once-barren, industrial area into an area that is welcoming and filled with emotion. The Scandic München Macherei hotel is ten stories high and clad in a rough, earthen-brown brick. The hotel is unforgettable due to its stacked and sculpted façade.
Separated from the hotel by a new pedestrian canyon is a Gold's Gym with offices above. Carving out this, and two additional, canyons was key to making the neighborhood more welcoming and introducing a sense of place to the community beyond simply the new development. The main canyon leads to another office building and a public plaza, the facade of which is clad in the same glossy, red-to-orange brick as the sides of the canyon—an image of pure joy that draws people in.

