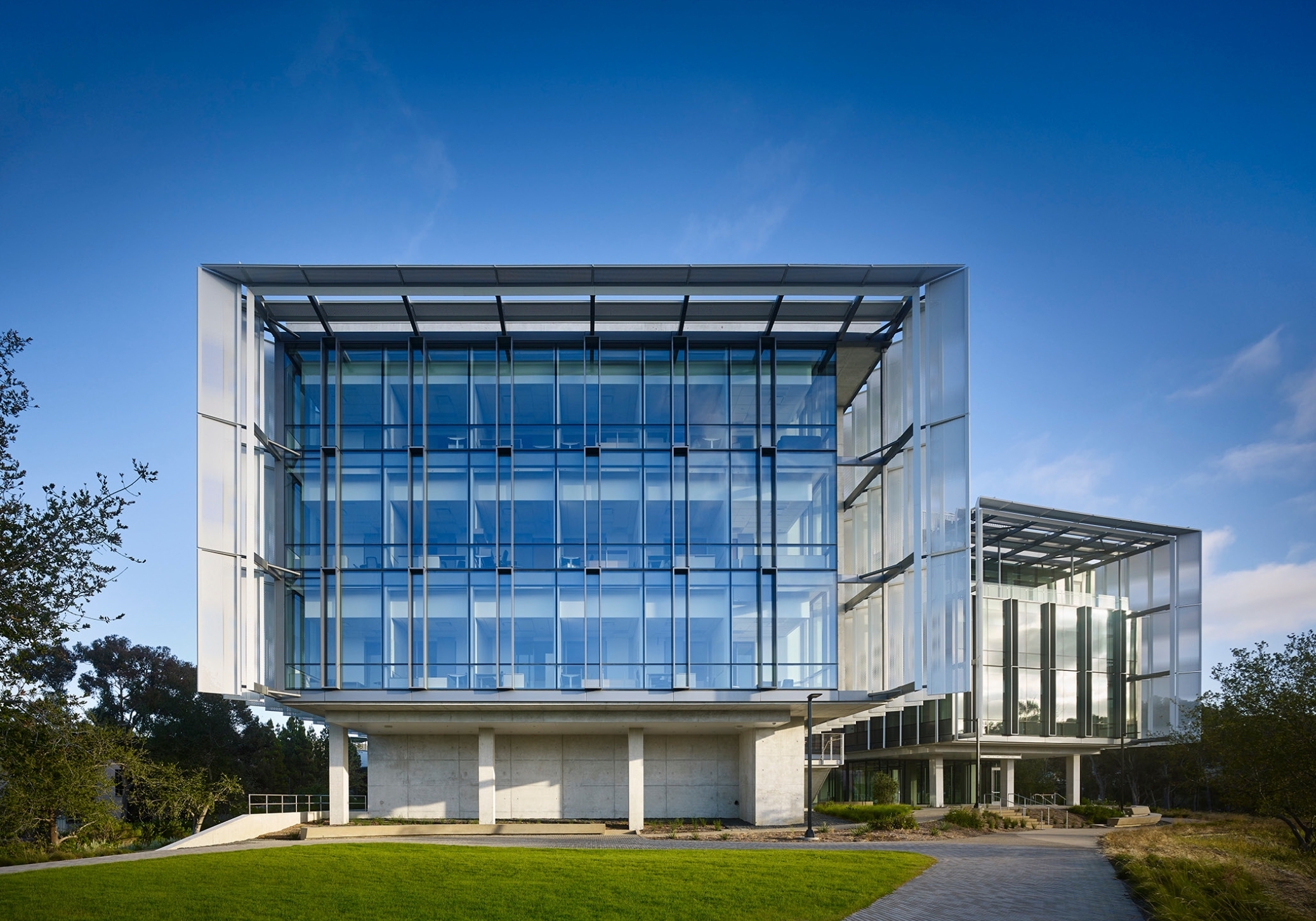
The Jacobs School of Engineering at UC San Diego (UCSD) develops advanced research solutions for the public good. This mission calls for a space that inspires creativity and sparks innovation. Franklin Antonio Hall (FAH) is a 186,000-square-foot research campus comprised of thirteen large "collaboratories," where interdisciplinary and collaborative research occurs.
The design parti leverages its atrium as a connector, where engagement extends beyond the boundaries of the research spaces. From multiple vantage points within, visitors, students, and faculty alike can look around at the diverse technology and investigations being explored. The collaboratories are ultra-flexible, utilizing a kit of parts so that the spaces adapt and evolve alongside the technology and innovation they facilitate. The LEED-Platinum design features a splayed geometry coupled with vertical sunshades that give the building a serrated sculptural appearance, reducing solar gain while also providing passive daylight to students deep within the building.

