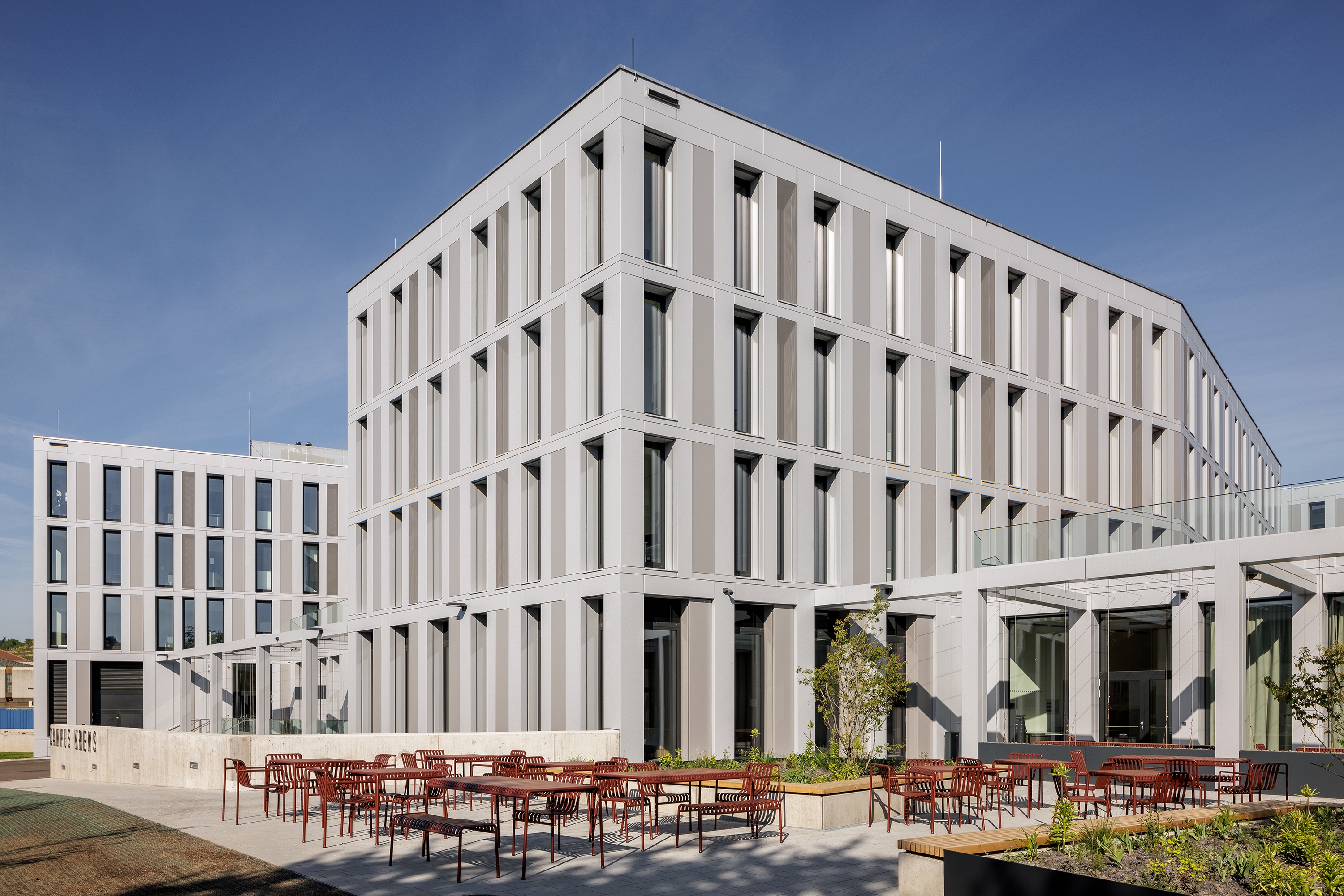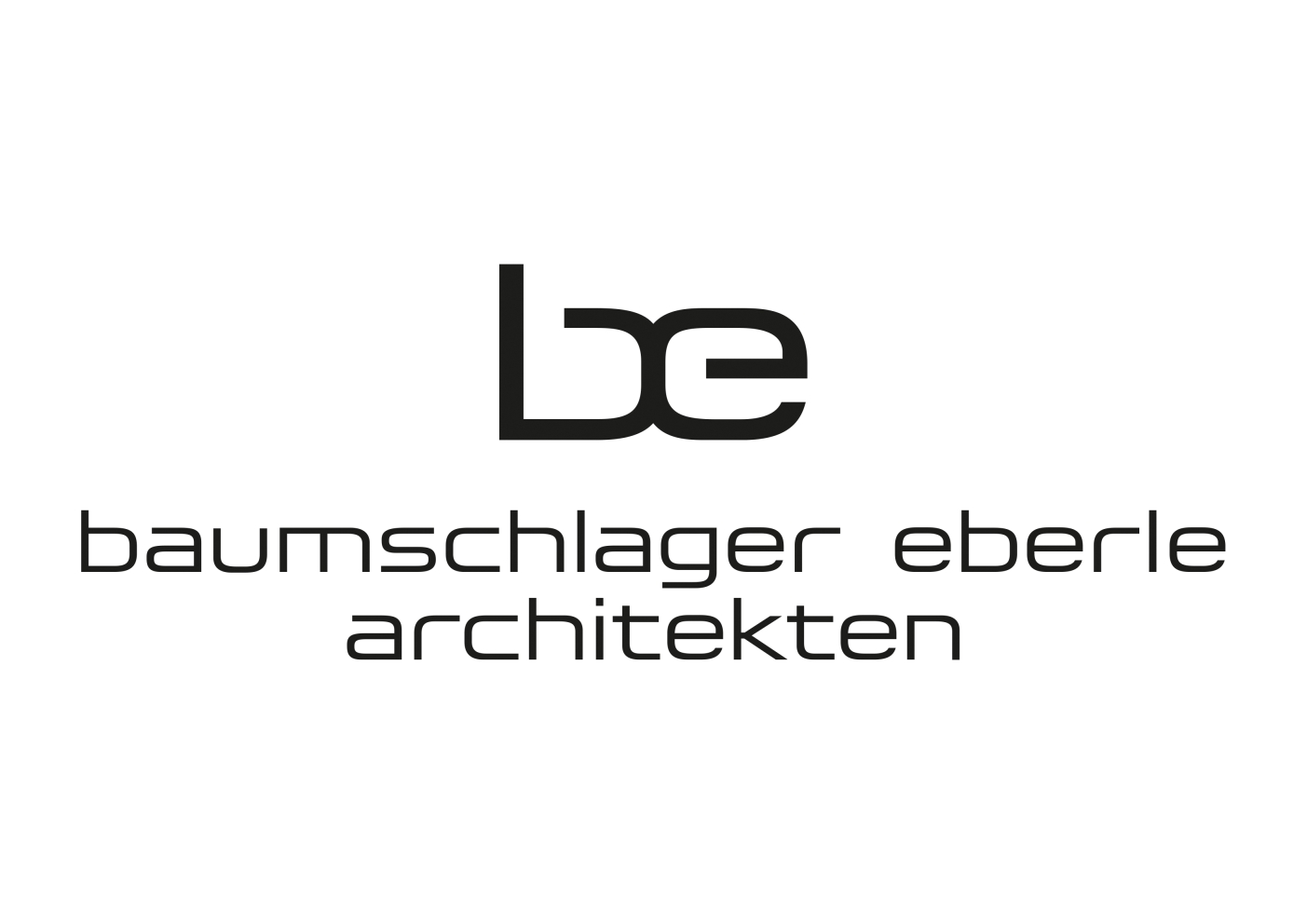
Three educational institutions are coming together on the Campus Krems extension site - the Carl Landsteiner University, the University for Continuing Education Krems and the IMC University of Applied Sciences Krems.
The effectiveness and efficiency of the 4 new campus buildings begins with their form and neutral utilisation. The buildings are very compact and can be quickly adapted to changing research environments. Economy and ecology also complement each other through the simple design of the building services.
Accordingly, the architecture makes reference to its elementary values. Plasticity, geometry, light and materiality lend the ensemble its own unique character.
Urbanistically, the ensemble is integrated into the context. Three of the buildings are connected by a base storey, one building is free-standing. A city within the city with paths, squares and arcades has been created.
The extension of the Krems campus meets the current challenges of teaching and research at a high technical and architectural level. However, the parameters of neutrality of use and reduced design open up a view of the longevity of the facility and its future.
Bio PR-Abteilung
Other prizes BLT Built Design Award - Winner "Architectural design - Hospitality" 2023

