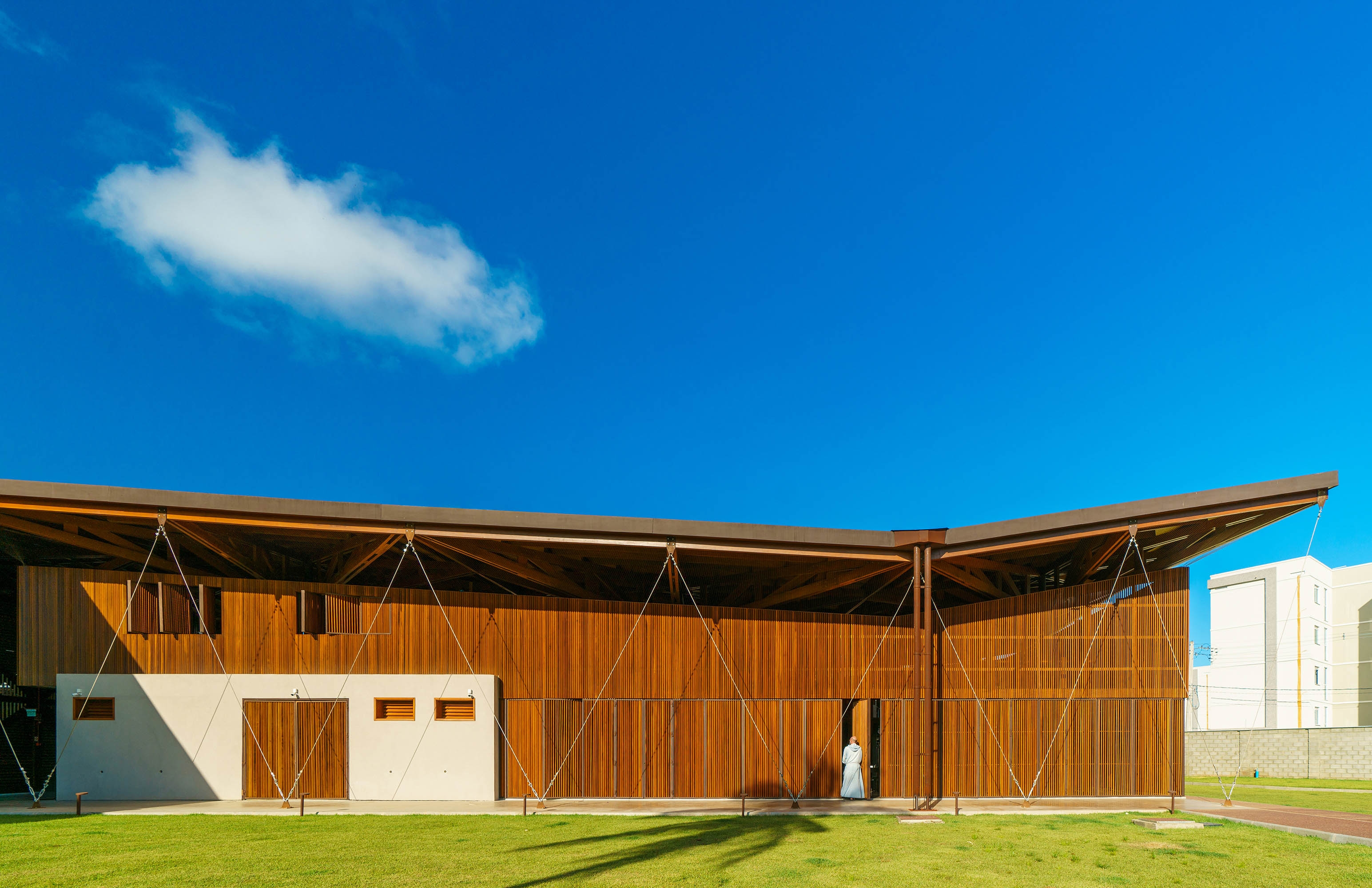
Climatic strategies, symbolic values and technological needs deriving from the socio-economic context and tropical climate of Salvador de Bahia give shape to the conventual complex that embody the Franciscan charism of the clients, based on prayer and hospitality.
The classic conventual introverted typology is reinterpreted multiplying the number of cloisters and fragmenting the buildings: six autonomous building are organized around five green cloisters recreating the dynamicity of a urban plot and allowing wind that blow from the ocean to circulate in every area. Large roofs detached from the envelope and wooden textures design the structure and claddings.
The complex, which has no mechanical ventilation systems, emphasize the climatic context by creating an architecture that live in balance with it, giving shape to spaces where boundaries between inside and outside are evanescent, embodying the typical tropical lifestyle where people live outside, seeking shadow and ventilation as basic needs.

