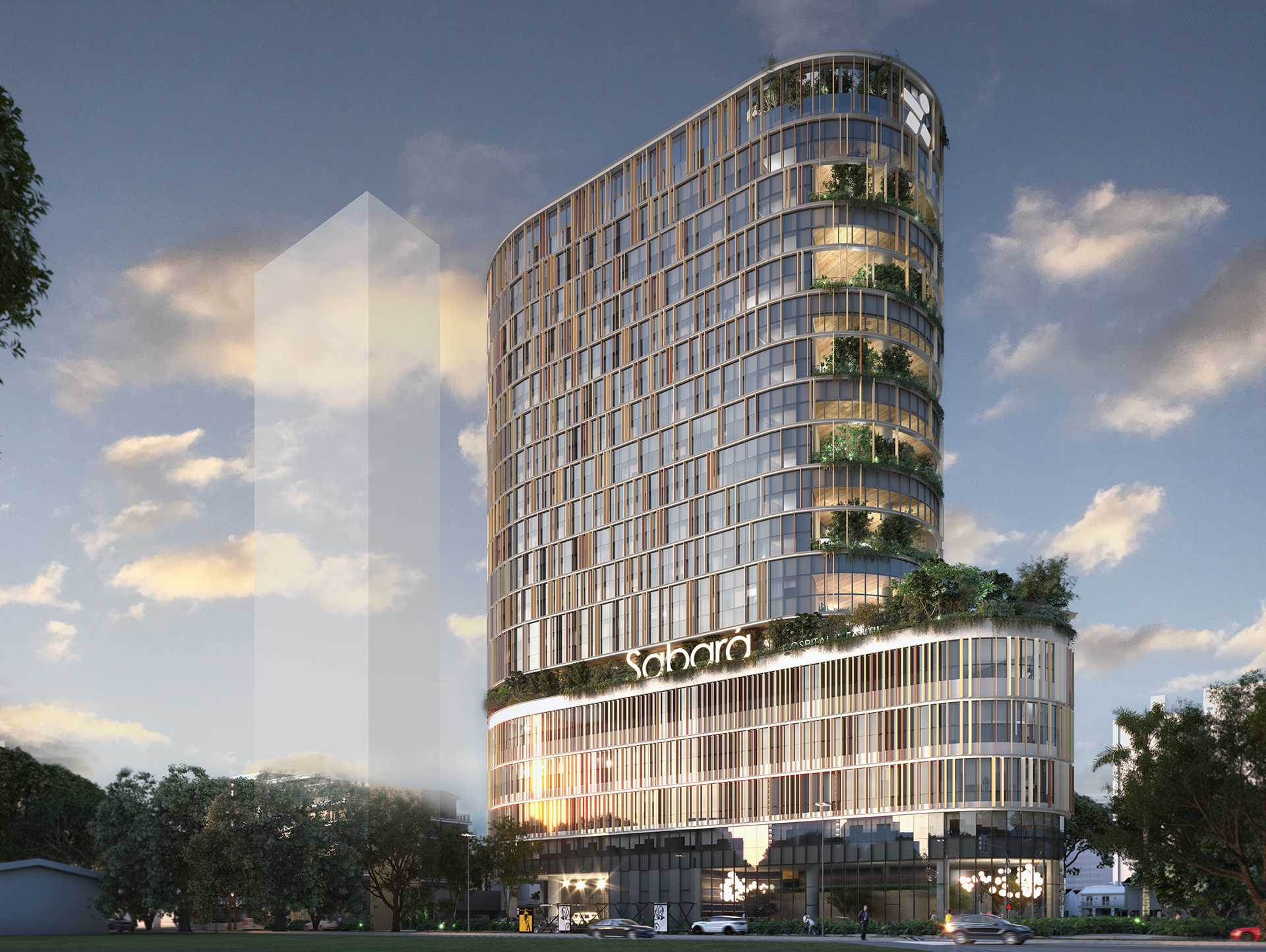
A hospital dedicated to caring for children and their family with professionalism, efficiency, quality and, above all, empathy. Designed to become the largest pediatric complex in Latin America, Sabara Children’s Hospital drive the transformation of Pinheiros into one of the most structured areas of São Paulo, promoting pleasant aesthetic and sensory experiences for children, their families and teams of professionals who work to take care of people in their growth phase.
A central point of the project is to offer infrastructure so that children's families can be well accommodated during treatments, as today 50% of patients are up to 5 years old. Thus, were developed work rooms for parents, recreation areas for siblings, changing rooms, baby changing facilities, a breastfeeding room, a communal kitchen and a pet area.
The new Sabara Children’s Hospital will have 120 hospitalization beds and 60 ICU beds, all aimed at pediatric and adolescent patients with complex illnesses. The building synthesizes a powerful architecture with benefits to the body and mind for all ages by combining natural elements to the lightness and subtlety of the universe of children's dreams.

