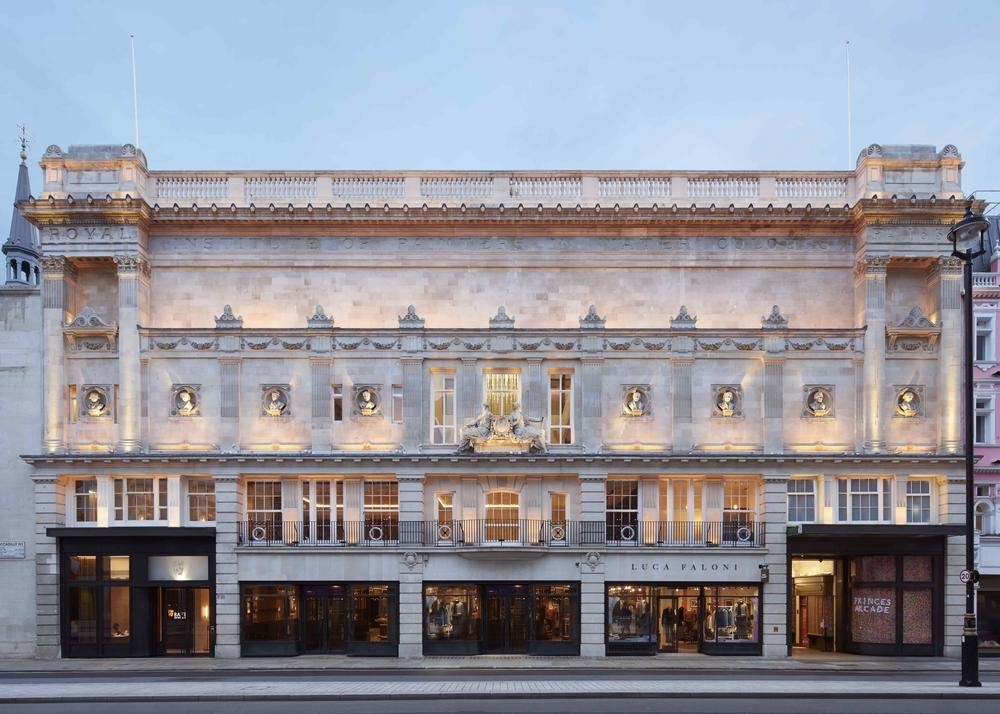
Comprehensive expansion and re-design of BAFTA’s grade II Listed headquarters at 195 Piccadilly. Collaboratively bold/sensitive heritage approach creating a new top floor by raising/restoring two huge Victorian rooflight structures & decorative plaster considered ‘lost’ 40+ years from original 1883 Royal Institute of Painters in Water Colours, built to ‘oppose’ the neighbouring Royal Academy.
Enhances BAFTA’s international identity as the centre of excellence for motion picture; integrating innovative state-of-the-art technology and cost-in-use efficiency, while sensitively balancing education/learning and public access, ensuring the charity’s long-term social, environmental and economic sustainability.
Includes: doubled capacity, 2 cinema theatres, banqueting hall, multipurpose event/exhibition spaces, UK’s first Clore learning space for moving-image arts, 4 kitchens/bars, members’ area/restaurant, boardroom, judging/meeting rooms, offices, 2 new roof terraces.
Cutting-edge technology subtly integrated and sustained via BAFTA’s collaborative partnering with world-renowned firms Dolby, Christie, QSC, Merck, etc.

