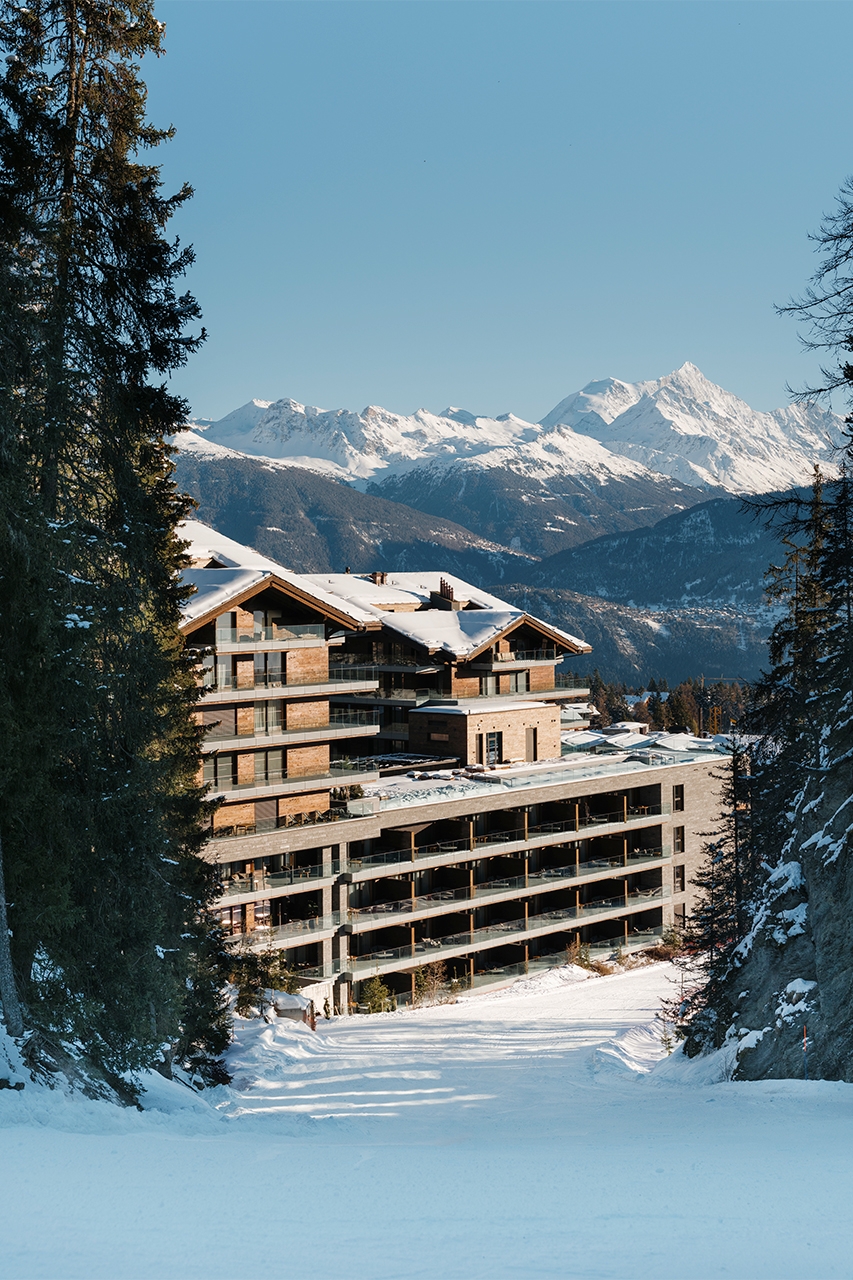
Situated in the Swiss Alps, Six Senses Crans-Montana is inscribed in the site as a powerful tectonic structure. AW² studied the perception of the surrounding mountains, mirroring the natural environment, to design a project that integrates into the landscape. The hotel accommodation and facilities are grouped together in the central 6-storey core structure, which forms an elevated platform with two chalet-inspired residential buildings.
The project is based on the concept of dark to light, gradually revealing what is hidden as a sensory architectural experience inspired by the surrounding environment. Like a rock emerging from the mountainside, the hotel extends outwards, reaching up towards the light. This concept has been applied to the journey that every guest embarks on from the moment they arrive at the underground entrance modelled on a mineral grotto. The building does not impose itself on the landscape but provides a framing of the environment through a play of perspectives and openings on to the exteriors. The interiors are based on a refined elegance using natural and local materials such as leather, wood, and stone that reflect and dialogue with the surrounding nature.

