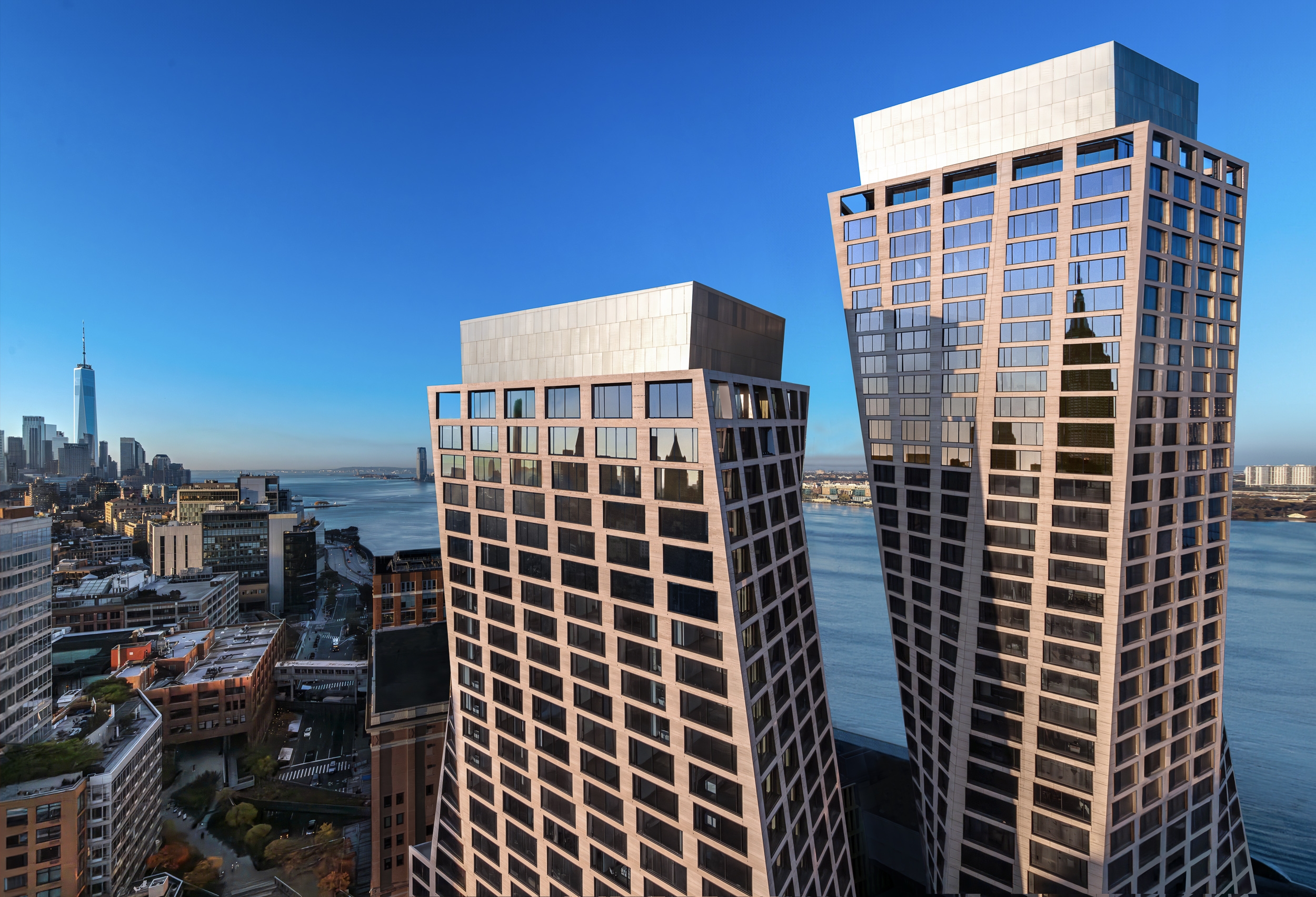
Developed by Witkoff Group & Access Industries, One High Line is a luxury condominium project spanning an entire city block in Manhattan's West Chelsea neighborhood. The condominium is comprised of two sculptural twisting travertine towers designed by the world-class Bjarke Ingels Group, with interiors in the West Tower by New York-based Gabellini Sheppard and in the East Tower by Paris-based Gilles & Boissier. With 236 residences ranging from one-to-five bedrooms and an assortment of expansive penthouses, each tower provides unobstructed views across the Hudson River and New York City skyline while embracing the adjacent High Line Park. One High Line offers 18,000 square feet of exclusive amenities and lifestyle options from the moment residents arrive home, with a private porte-cochère entrance and lushly landscaped courtyard in the center of the site designed by Enzo Enea Architects. This building is also the future home of the 5-star Faena Hotel, New York — and the second Faena Hotel in the U.S. where residents will get access to the exclusive members club and a 17,000-square-foot spa.

