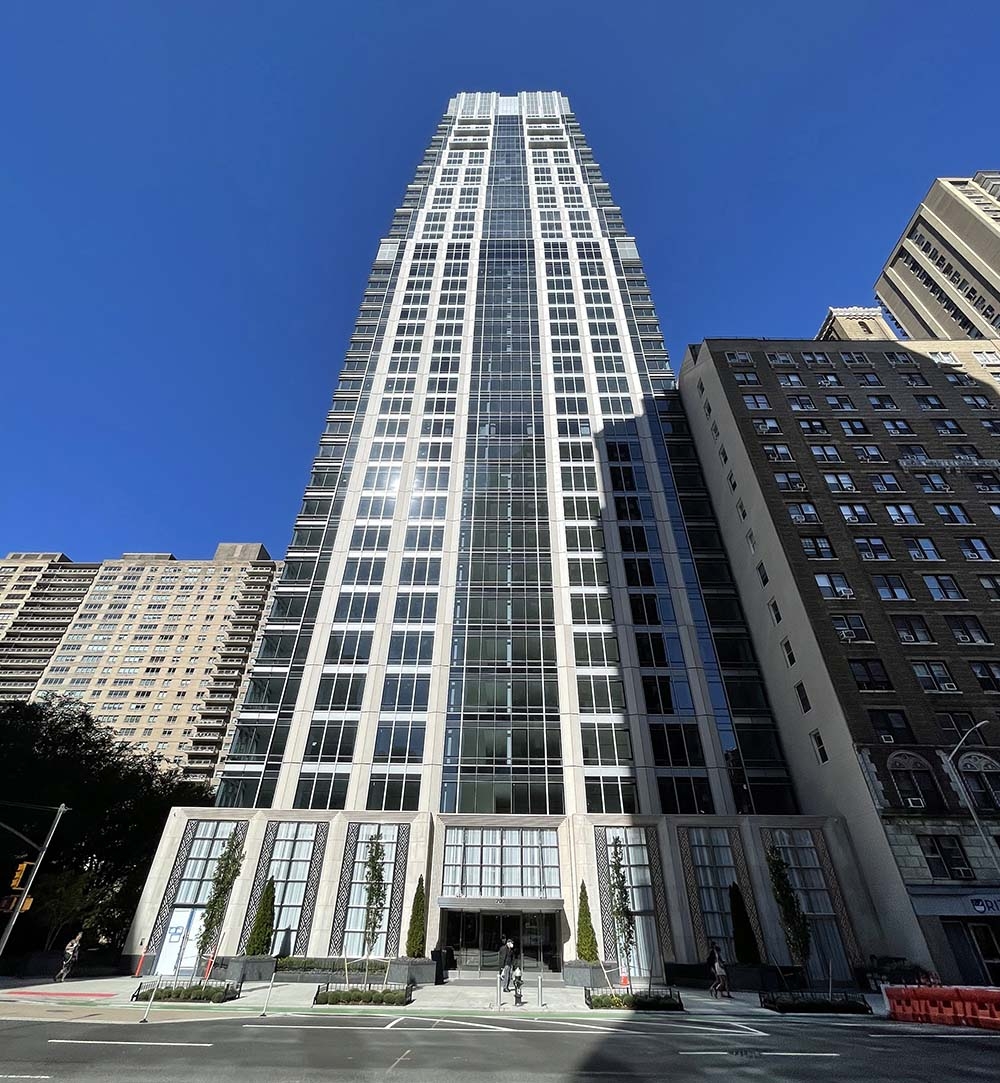
Located just north of Lincoln Center, 200 Amsterdam Avenue evokes three Manhattan residential architectural traditions in a single building: a stepped façade permits light onto streets below, Art Deco flourishes recall the great pre-war towers, and floor-to-ceiling glass allows residents to enjoy dramatic views. The façade pays homage to the famous twin-towered buildings along Central Park West – such as the San Remo and El Dorado – with the suggestion of separate spires at the building’s apex that gives the building the appearance of becoming lighter as it rises to its illuminated Art Deco top.
200 Amsterdam is conceived as a tripartite assemblage including a podium comprising the first two stories and anchored by a black granite water table, the core building, and a stepped-back tower rising to the 51st floor and culminating in a crown accommodating the building infrastructure. Above the second floor, the building is a balance of glass, engineered stone, and metal that recalls Art Deco architecture while also creating the lighter appearance of a contemporary glass tower. At the street, glass in the two-story windows is enhanced by applied graphics.
