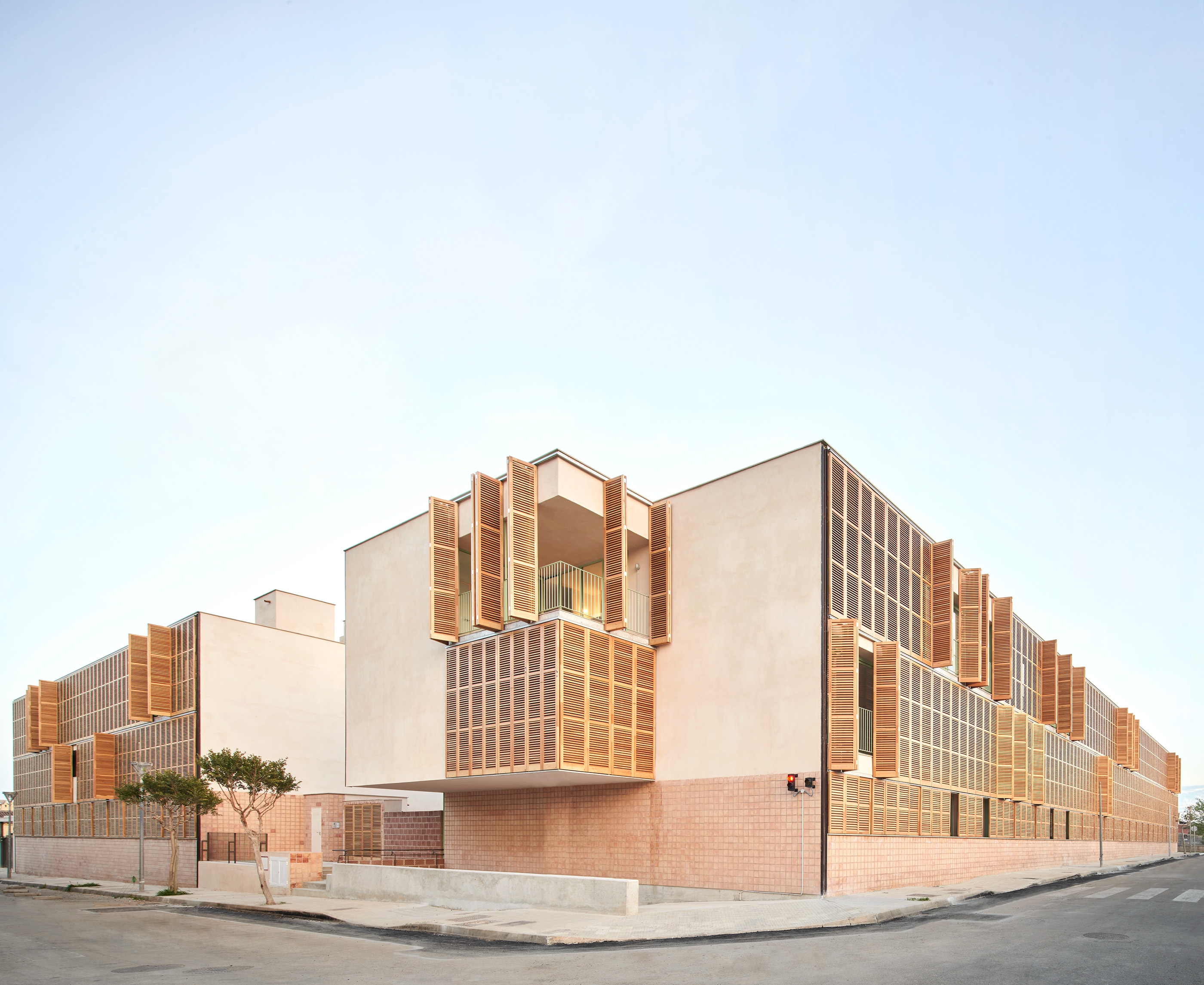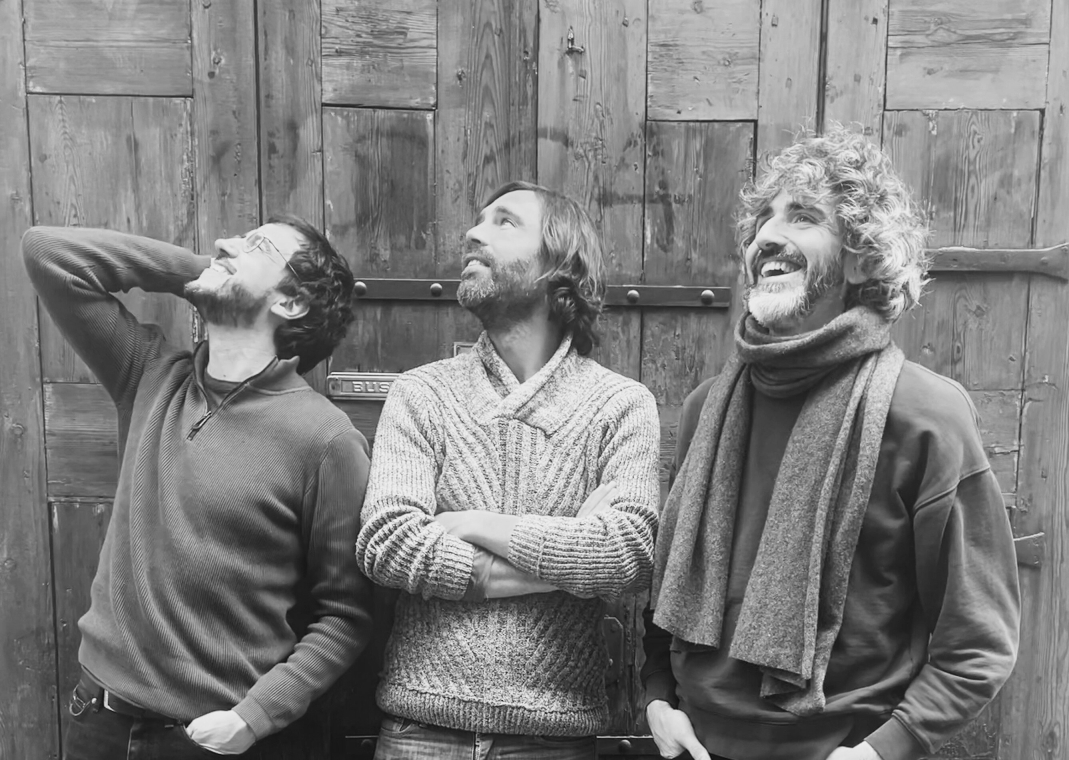
This project is located in Inca, at the heart of Mallorca (Balearic Islands, Spain). Consists of 54 social protection homes and parking on an Administration-owned rectangular-shaped plot of 3,266 m2 area.
The building structure is a reticular system of concrete slabs with large spans 35 cm thick and metal pillars that save construction time and give flexibility of reconversion on future needs. The housing modules are organised around a central wet core that defines day and night areas, according to the site characteristics and its uses. The finishing and materials are strictly related to circularity, prioritizing the vernacular ones and working with local industry or craftsmen.
Related to climate emergency: NeZB efficiency (0.64 Kw.h/m2×Year), water cycle (max. 100l p/p), waste reduction by 20% on theoretical production, 50% CO2 emissions reduction from materials (compared to similar buildings characteristics).

