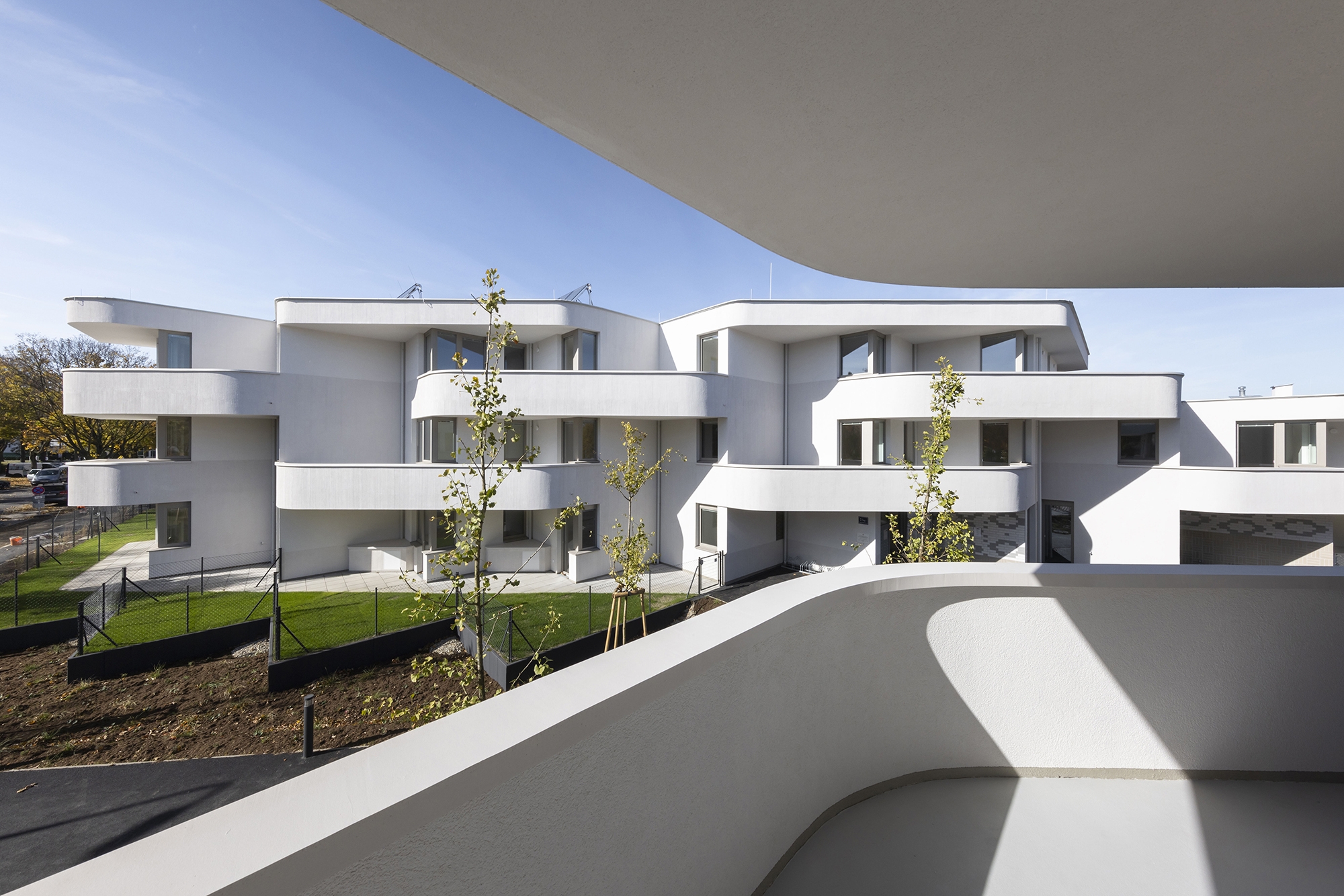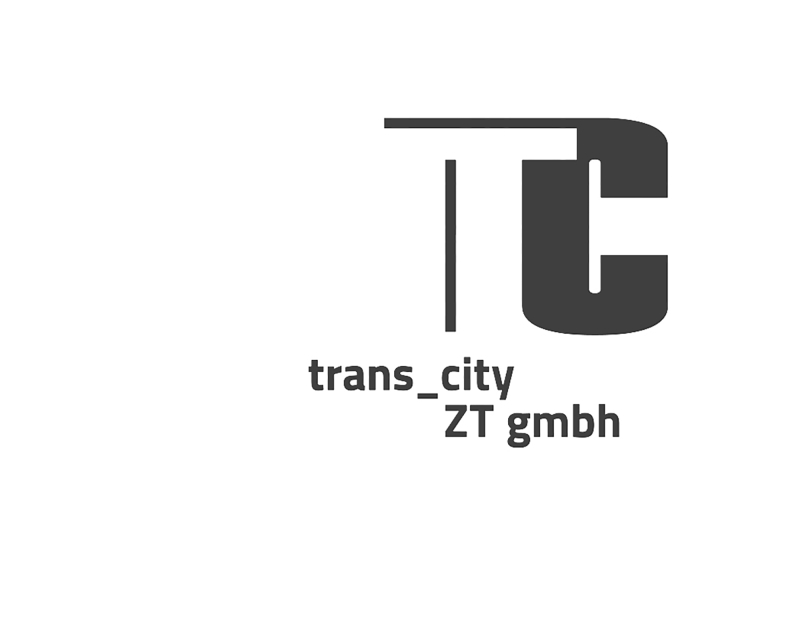
"marchfeld terrassen" is social housing whose striking architecture transcends its limited budget. Situated on the green swath of Vienna's Marchfeld Canal, the project uses robot-assembled, prefabricated brick walls to generate a distinctive sawtooth building form, which maximizes lighting and views for each apartment. Curvilinear balconies give the building a sculptural presence that mediates between the adjacent urban fabric and the park-like meadows around the canal.
The project uses two building masses to form a striking urban figure. Between the buildings is an open center that forms an entry court for the complex. This is a place for orientation, for gathering and a play zone for young children.
The sinuous composition of generously proportioned balconies arises directly out of the logic of the saw-toothed plans. The stucco facades are rendered into a structured pattern of finely fluted and smoothly screed finishes. These subtly contrasting surface variations emphasize the project's sculptural lines and lend a tactile, hand-crafted quality. Selected surfaces are clad in patterns of glazed, multi-colored bricks, which endow the estate with a touch of warmth, and delicacy.
Bio trans_city is an office for Architecture and Urban Design.
We develop innovative solutions for housing, schools and building systems, as well as for urban planning and public spaces.
trans_city is active across the globe, but the centerpoint of our work is Vienna, a city with an illustrious architectural tradition. For us it is a home base, a source of inspiration and a laboratory for design.
trans_city considers the larger social context. The city should be benefit all who live in and use it. Our ambition is to make solid, intelligent and beautiful architecture affordable for everyone.
Other prizes 2021 A+/Architzer Best Firm Award – Finalist, Multi-Unit Residential Architektur / TC 2020 Architecture MasterPrize 2020 – Honourable Mention, Category “Social Housing” / SCH A+/Architzer Award – Finalist, Category Commercial-Mixed Use / SIE BIG SEE Award for outstanding Architecture in SE Europe / STA 2019 Candidate Project, IBA Vienna 2022 / DON Architecture MasterPrize 2019 / SIE dezeen awards 2019 – longlist architecture / SIE BIG SEE Award for outstanding Architecture in SE Europe / FUX ECOLA-Award 2019 (nominated) / LRS gebaut 2018/SCHORSCH Architecture Prize of the City of Vienna / STA 2018 best architects 2019 / SAT Architecture MasterPrize 2018 / FUX Candidate Project, IBA Vienna 2022 / SIE klimaaktiv Gold, Austrian Federal Ministry for Sustainability and Tourism / SIE gebaut 2017/SCHORSCH Architecture Prize of the City of Vienna / SAT 2017 gebaut 2016/SCHORSCH Architecture Prize of the City of Vienna / LRS, FUX 2012 impulse XS /Austrian Federal Project Finance Award / TER 2008 departure/Project Finance Award, City of Vienna / JAC, VIL

