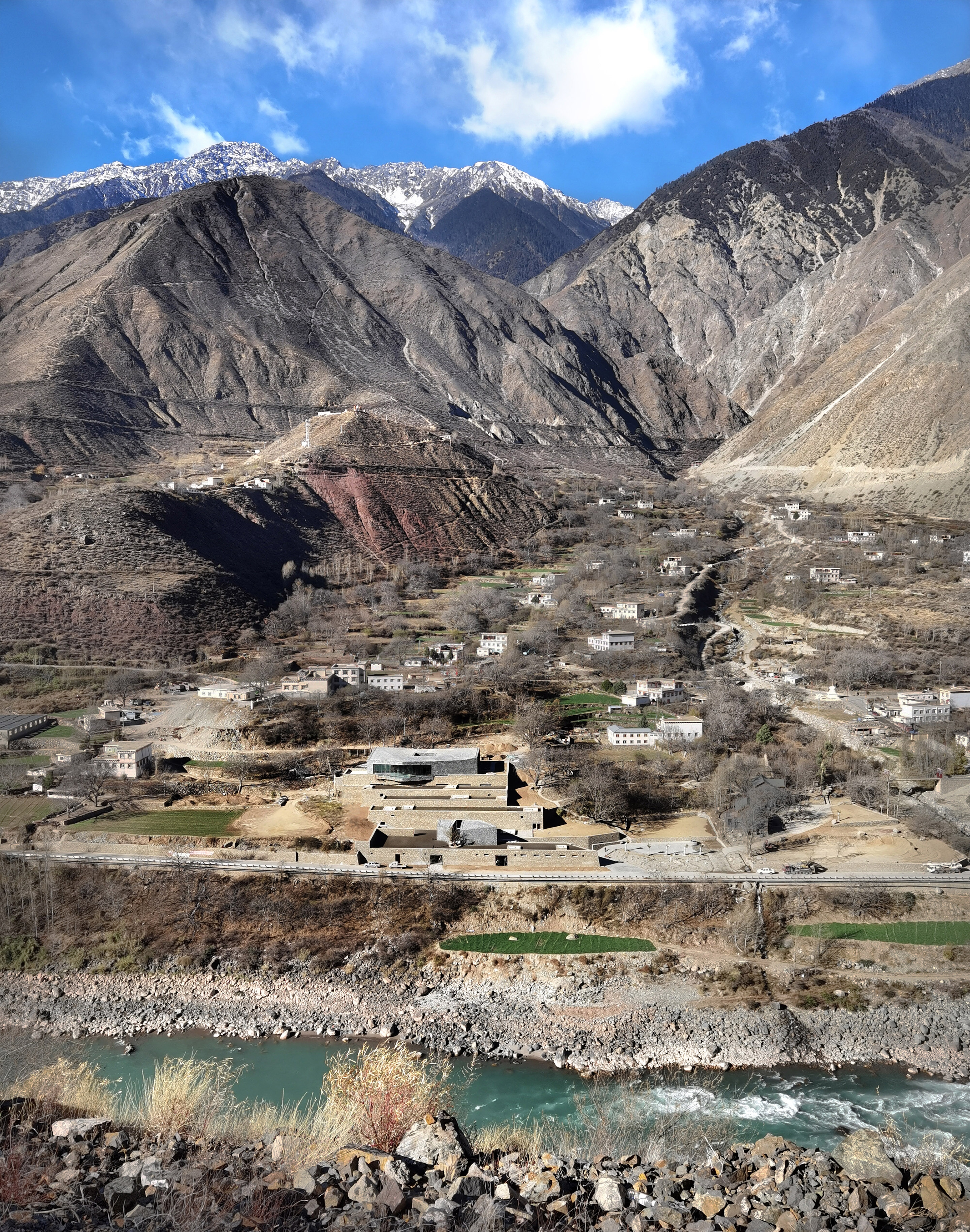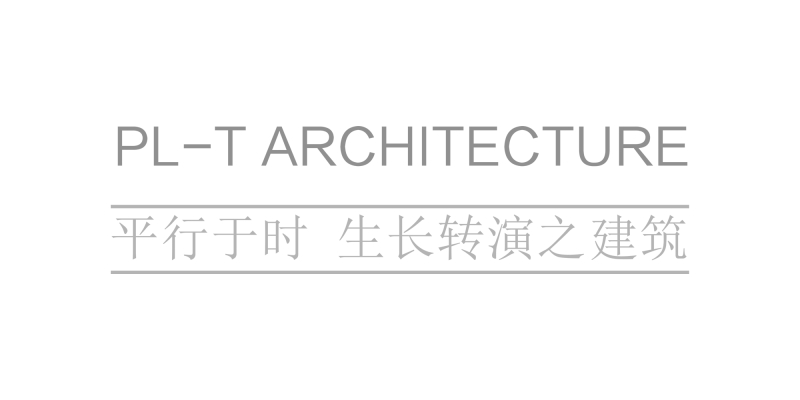
To construct a natural scene instead of a building. In Tibetan mountains, hide in nature and build with nature. The Thousand-Year-Old Salt Fields, Offering a Way. The roof of the process space is designed as a waterscape, forming a salt field. Streams of natural spring water from the snow-capped mountains are allowed to pass through the roofs and finally merge into the Lancang River at the bottom of the valley. Different amounts of meltwater from the snow-capped mountains in different seasons form the high water period and the low water period, gifting the building with two kinds of scenery.
The architect breaks the boundary between the winery and the villagers' daily life, and in a respectful, open and tolerant way, appropriately builds a natural scene that is highly integrated with the site, yet unique; at the same time, combines with the original landscape to provide a public space backed by the mountain and facing the river for daily activities for the local village residents; thus resolving the conflict between man-made structures and the natural environment and between industrial land and civic land. The “winery” is transformed into a “medium” that reflects mutual equity.

