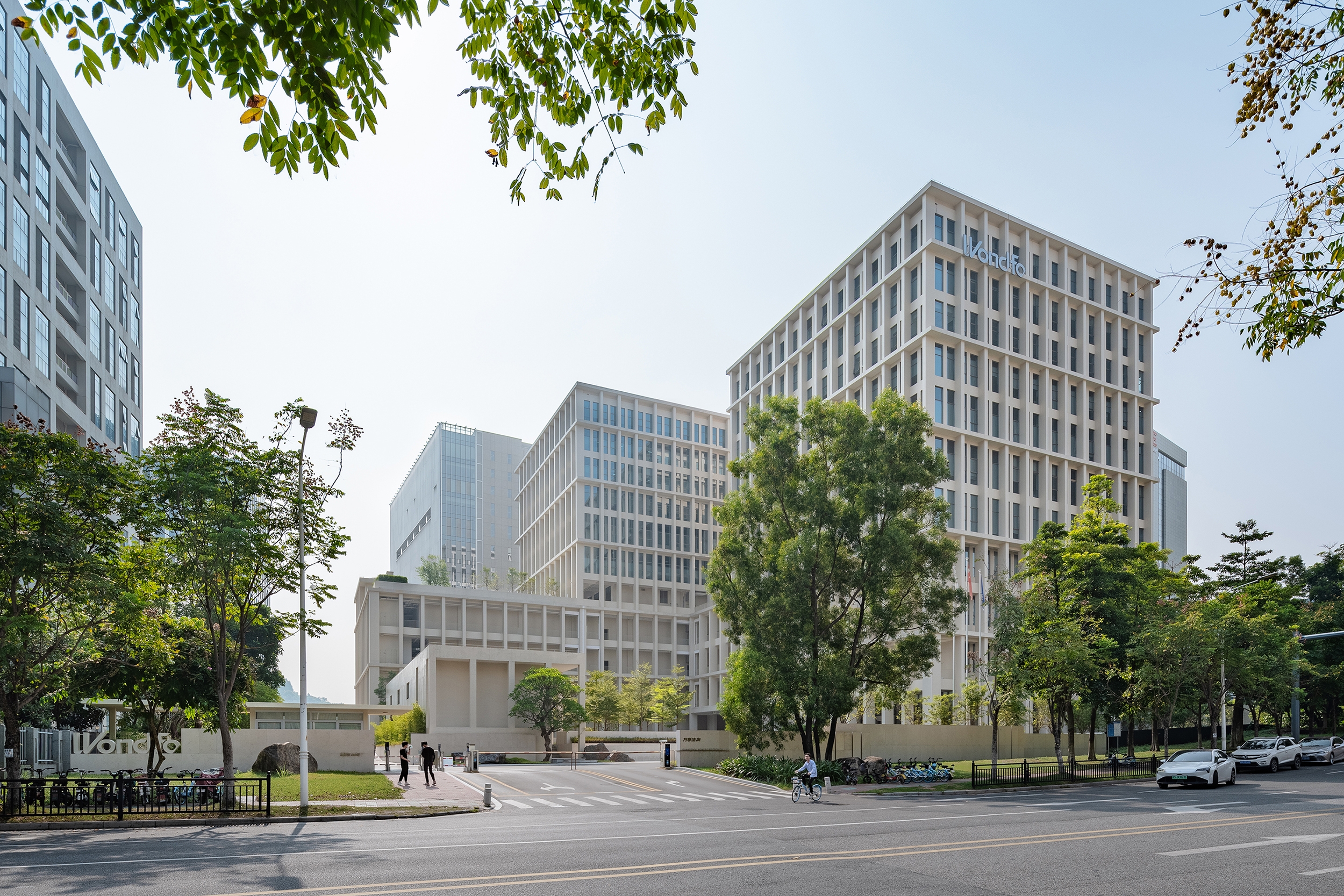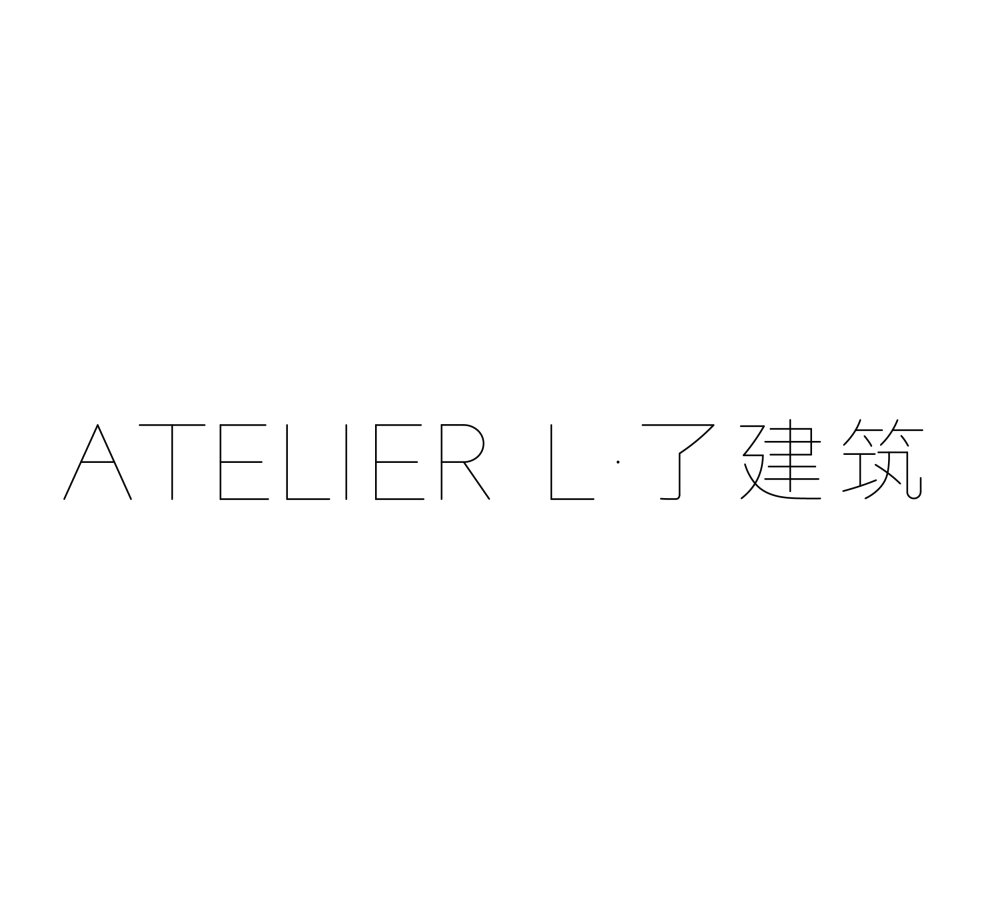
This project is an industrial campus around 60,000 square meters which we were involved in architecture, interior and landscape design all together. Although the project mainly programmed for manufacturing purpose. Integrated loggias and courtyards achieve a slow architecture to pursuit a better working environment. The raise-up ground plaza enriches the visiting experience and anchors the scattered buildings as pedestal. A sunken garden is designed next to it to create a peaceful environment. The lobby, multifunctional hall ,tea room and the exhibition hall are designed under a unified color and material palette to arrange the texture and tone from exterior to interior, to create an effortless atmosphere.

