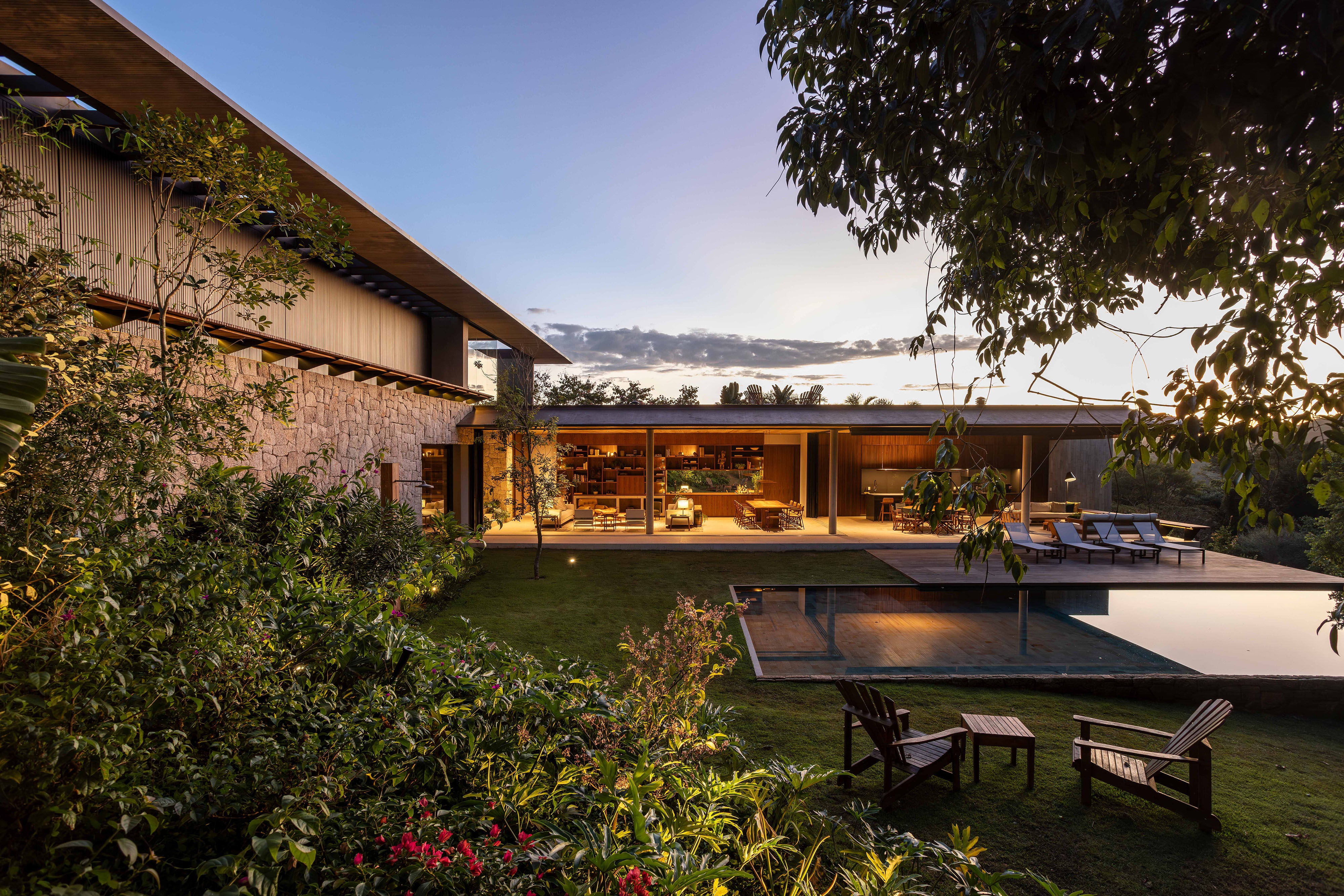
The LS Residence stands out for its masterful adaptation to a sloping terrain. The initial impression reveals a single-story house, but upon entering, it unveils itself in two levels: the private area on the upper level and the social area below, integrated with the leisure area. An L-shaped floor plan organizes the spaces, providing a functional and dynamic distribution.
The facade, covered with dark-toned slatted panels, creates a harmonious play of solids and voids, dynamically interacting with the passage of light. The entrance, highlighted by a pivot opening, leads to a glass block that shapes the foyer, offering a sensory experience from the moment of entry. Materials such as stone, wood, and slatted panels intertwine with landscaping, merging with the surrounding vegetation. Within the longitudinal volume, openings in the private area facing the leisure area add movement to the internal facade, providing panoramic views when open or ensuring privacy when closed.
The house's social area, connects to the street via a staircase and leads to a leisure area with a pool. This design creates a smooth transition between indoor and outdoor spaces, offering a harmonious experience.

