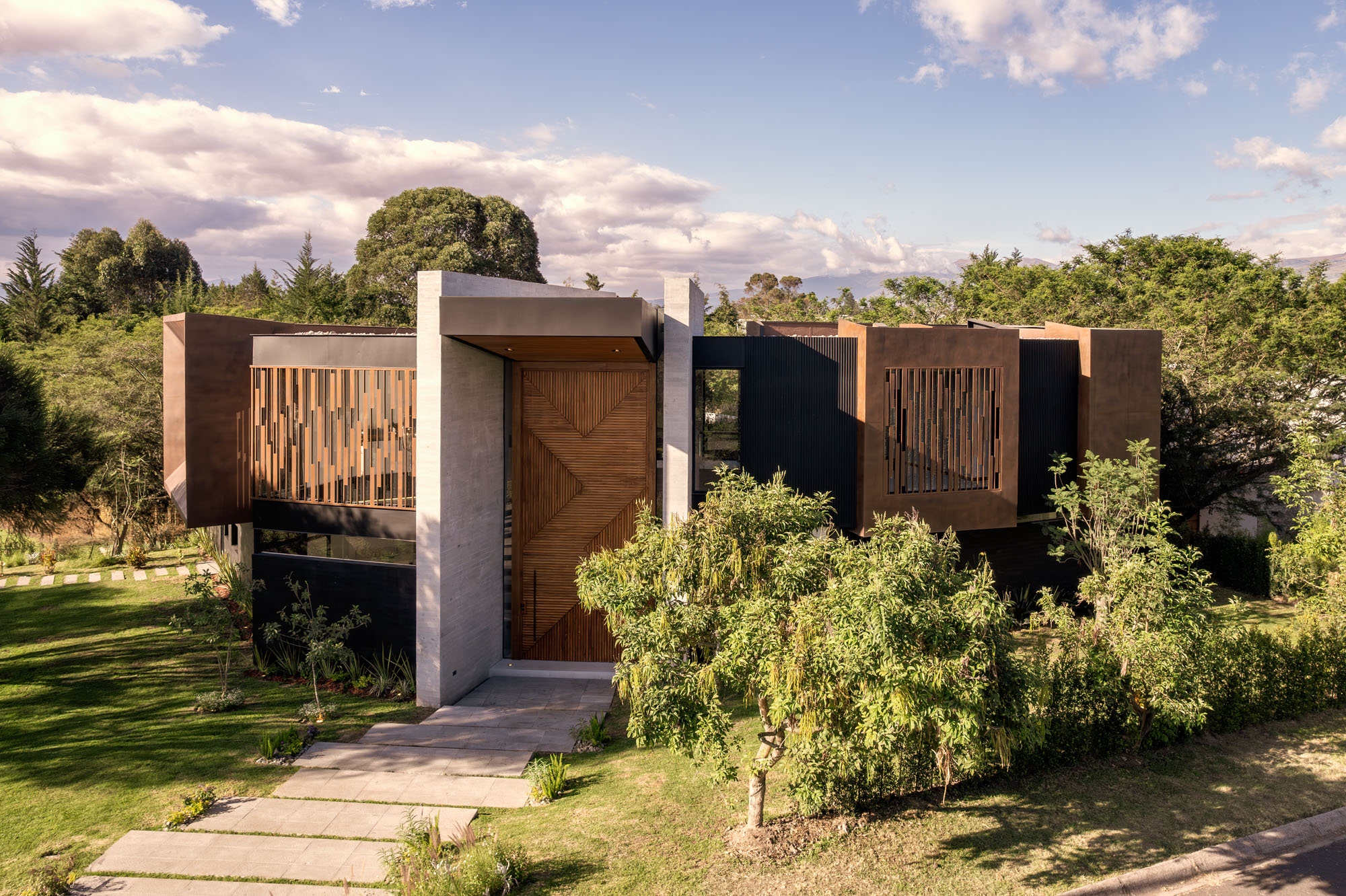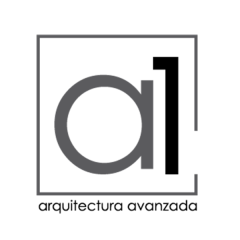
The Vortex House project seek to solve a dual situation; a location on a corner lot with direct exposure to the public space and the intention of preserving the pre-existing vegetation to relate it directly to the users. Through the application of different strategies, the aim is to generate privacy for the inhabitants without isolating the home from its urban environment.
The theory of Dynamic Systems in Equilibrium, establishes that for a system to be in balance, it is necessary to generate a composition through attractors and repellers that establish an inductive dynamic flow without altering the system as a whole. The project explores conceptual and geometric application of opposites, generated by the contrast of antagonistic spatial conditions.
Vortex House articulate a design that responds to the complexities of the site, integrating the conceptual duality of opposites throughout its architectural composition. The concave-convex morphology, together with the strategic use of materials such as metal and stone, creates a project that balances form, function and aesthetics. The resulting architecture enhances spatial relationships with the pre-existing natural environment.

