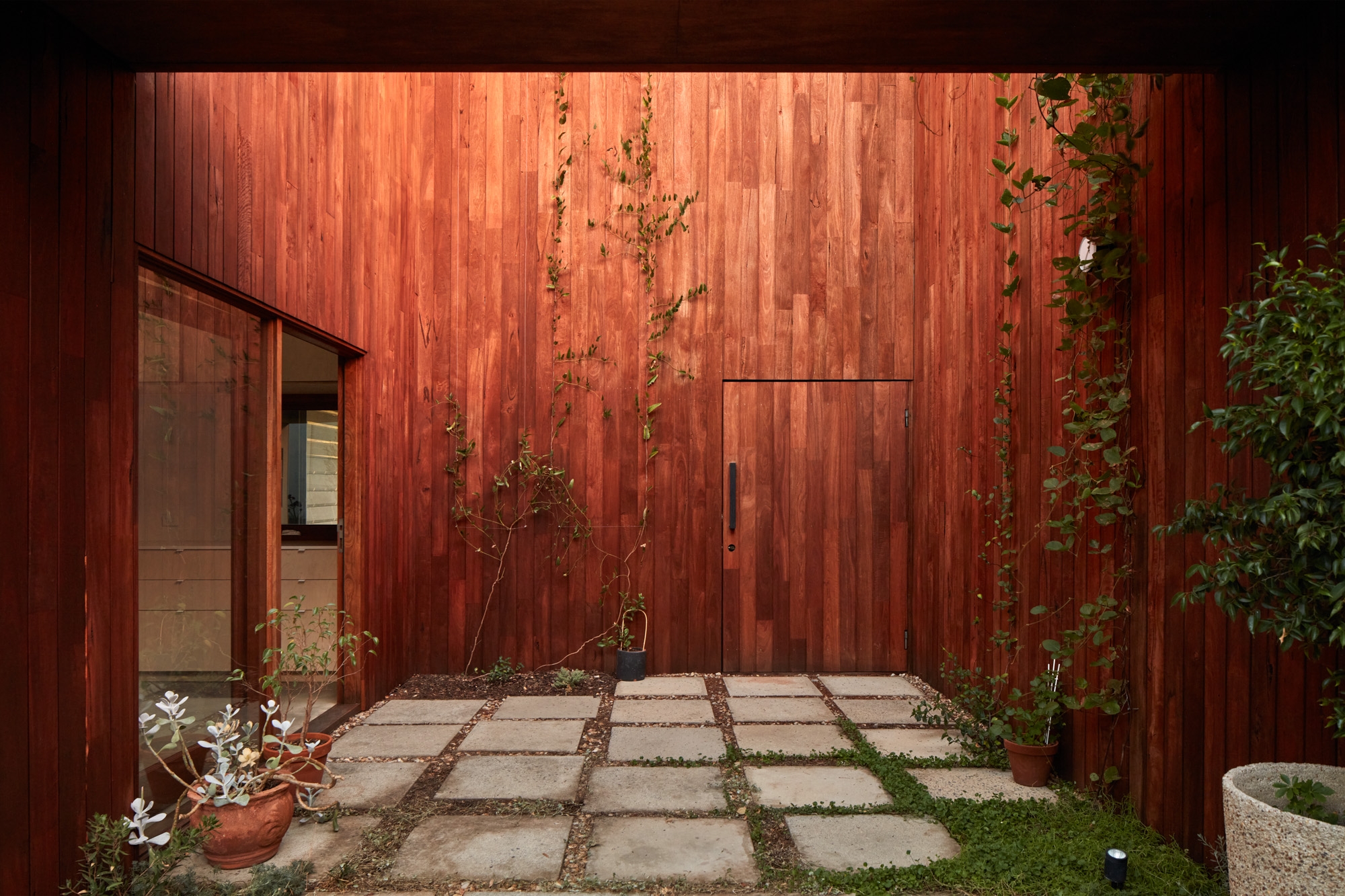
"Shadow House" seamlessly blends old and new elements while celebrating nature and light. The charred jarrah addition recedes, maintaining the 1900s cottage's prominence and heritage within the streetscape. The project emphasizes sustainability, incorporating many reclaimed materials. The expansive living area extends southwest to northeast, with a raking roofline capturing morning sun and energizing afternoon light. A separate studio with a private courtyard and dark timber-lined interior offers a tranquil guest suite. An airy atrium buffers the living area and studio, featuring a warm, raw jarrah-lined courtyard that invites a moment of pause. The integration of old and new creates atmospheric spaces characterized by dynamic lighting and raw materials. These thoughtfully designed spaces encourage fluid, unimpeded daily living, making life delightful and inspiring for the inhabitants. Conceived as an environmentally and experientially thoughtful design, Shadow House offers a living experience bathed in natural light and embraced by the landscape. Its environmentally conscious construction inspires and supports sustainable living, connection to nature & heritage conservation.

