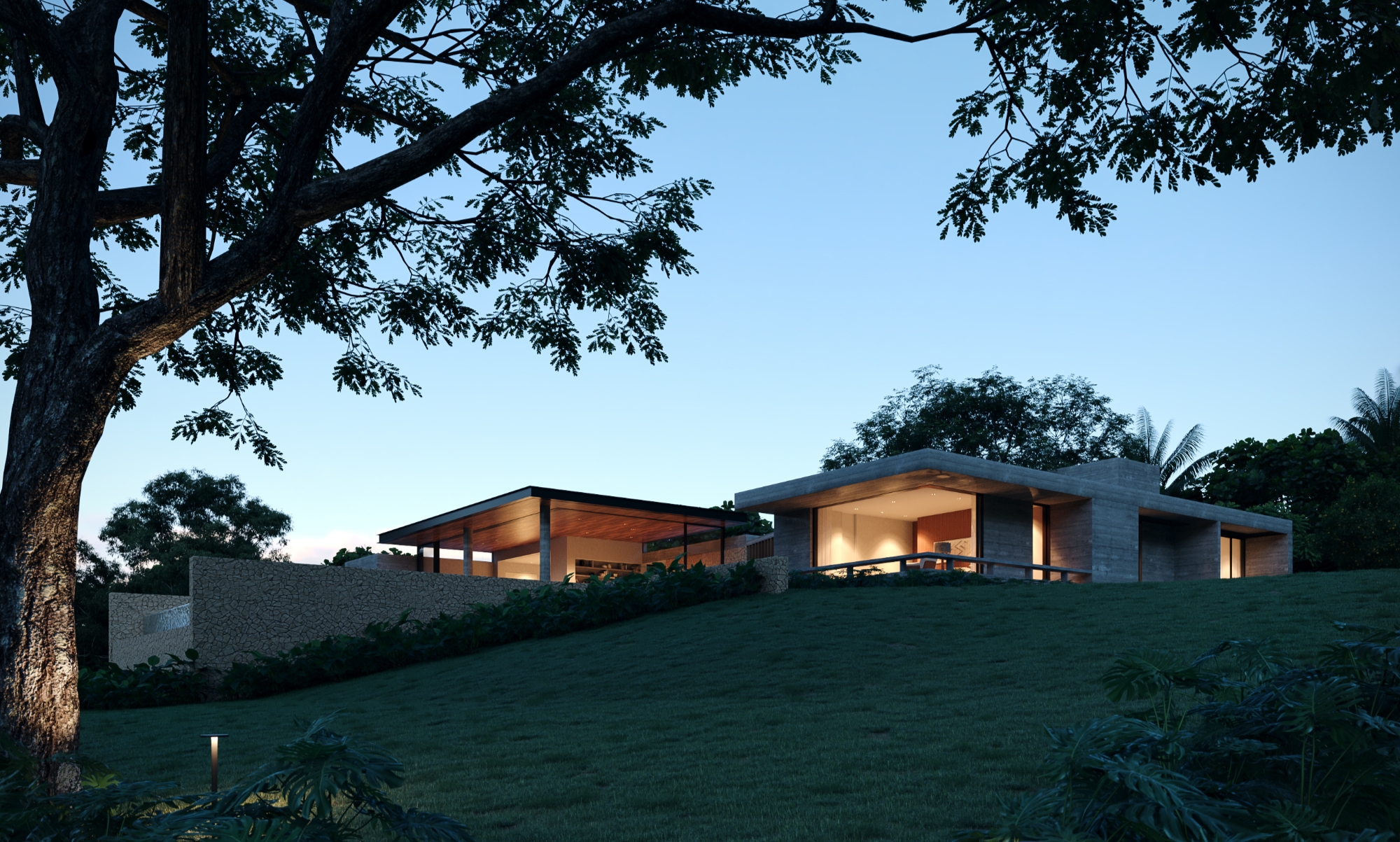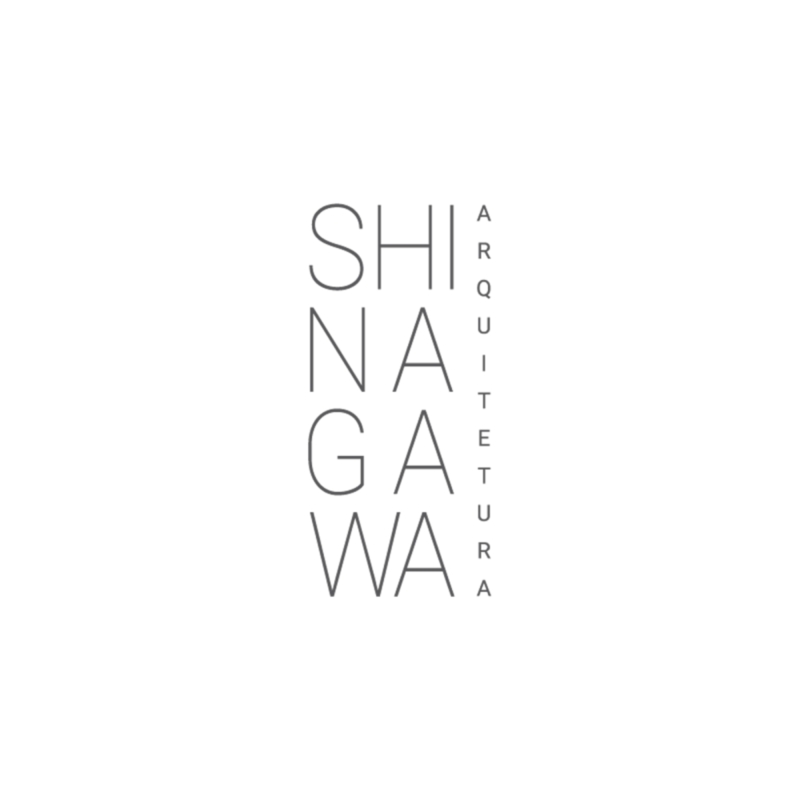
Located within a gated community, the project's design sought to distribute internal spaces of the house based on use, sunlight and natural topography of the land.
In this way, the house program was divided into two volumes: the living and service areas and the sleeping area.
The main area of the house, with the entrance, is at a lower elevation compared to the other volume. It faces south, where we have a natural reserve area with tall trees and will not have a lot of sunlight, an important measure since the facade is completely enclosed with glass.
The living areas are integrated and the service areas are isolated with their own patio.
The bedrooms will be located on a higher plateau, with the main facade facing east. This solution provides good natural lighting, comfortable temperature, and privacy in relation to the living area.
Below the living room level, we have a space that accommodates a home office and a gym, which were specific requests from the owners.
The main materials used in the project are concrete, wood, steel and local stone.
Bio Rogério Shinagawa is a Brazilian architect and founder of Shinagawa Arquitetura in São Paulo. His practice creates contemporary houses and interiors shaped by light, honest materials, and a close dialogue with landscape. Educated at PUC Campinas with studies at FAUP Porto, he unites clarity, craft, and comfort to deliver calm, enduring spaces. Recognition includes BLT Built Design Awards, DNA Paris Design Awards, and INT Interior Design Awards.
Other prizes DNA Paris Design Awards 2024 , INT interior design awards 2024

