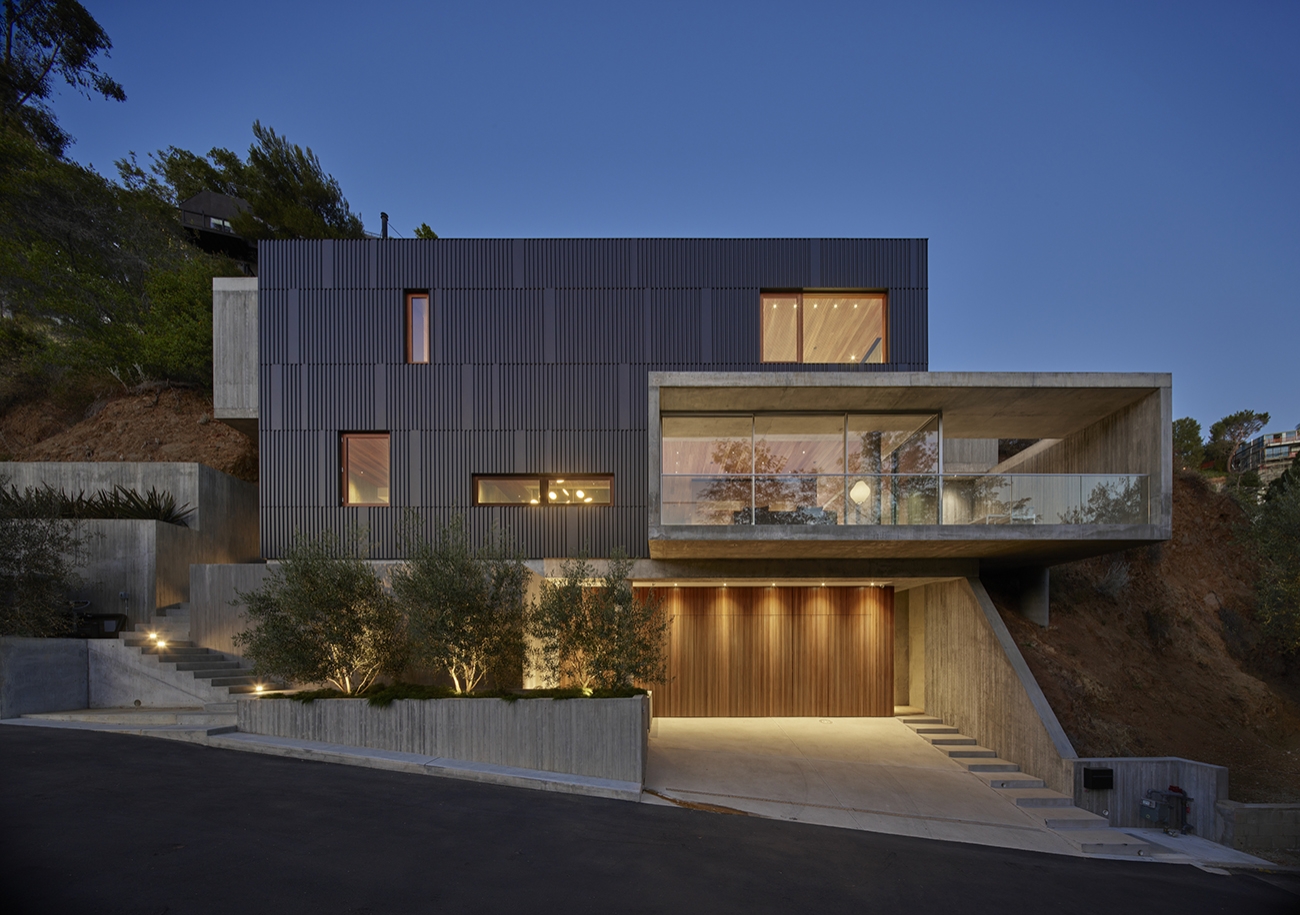
Hillside homes are a common single-family typology of the Southern California hillsides. Many are technical and design marvels. They are technically and logistically challenging to build but done right hillside homes can offer many lifestyle returns equaling or even surpass many flat-site homes. C House incorporates the latest advances in hillside building technology with planning and design attention given to creating functional and experiential outdoor spaces that mediate between the interior and the home's natural surroundings and offers sweeping views of the surrounding hills and canyon. Architectural board form concrete construction provides structural and tactile aesthetic qualities. The concrete is complimented by an ensemble of natural finish materials. A centrally located 3-level glass atrium is a principal interior design element. It provides passive cooling through cross ventilation while also allowing natural light into the interior. The home has many other passive design features and environmental technologies for ultimate energy efficiency.

