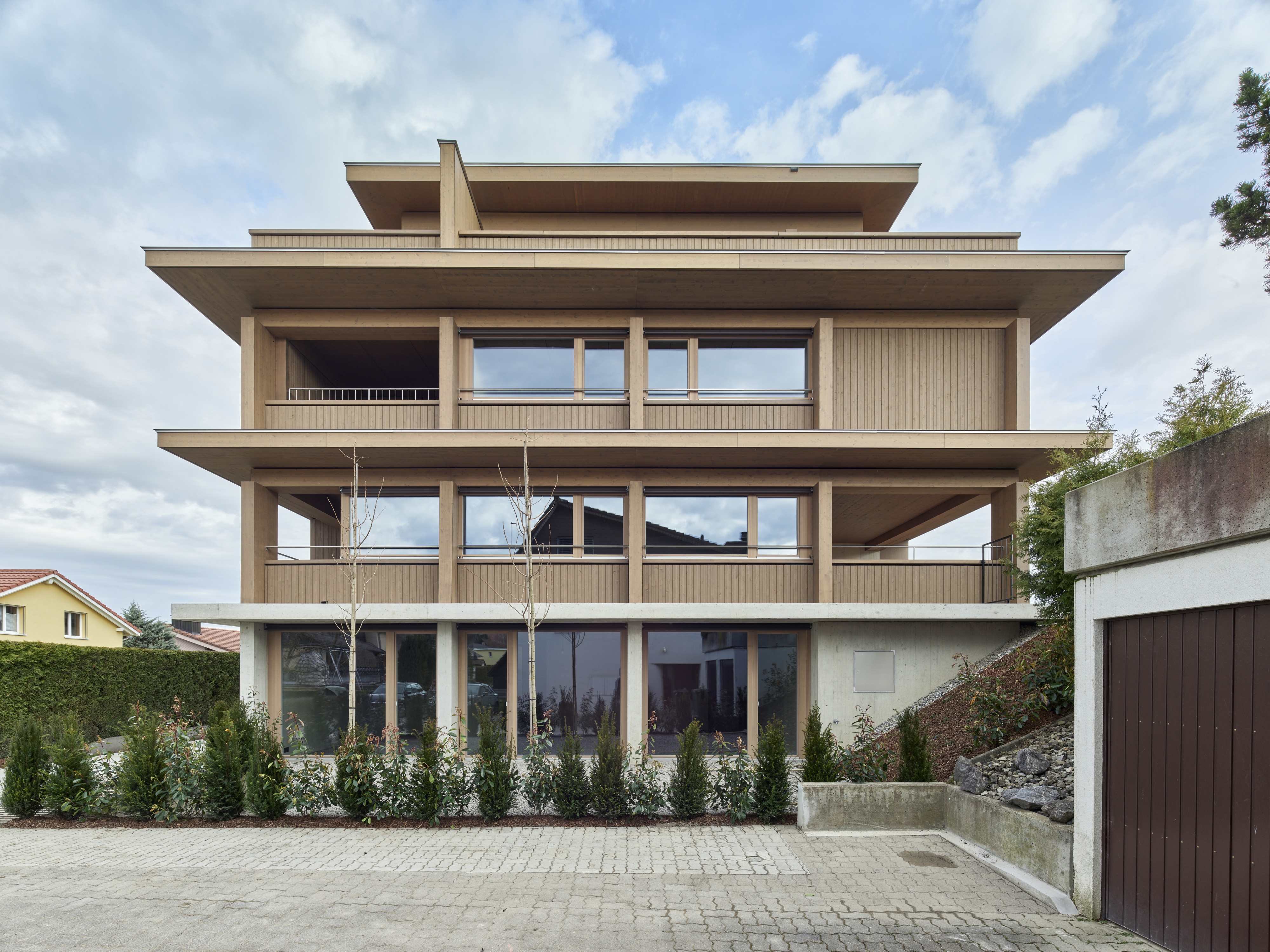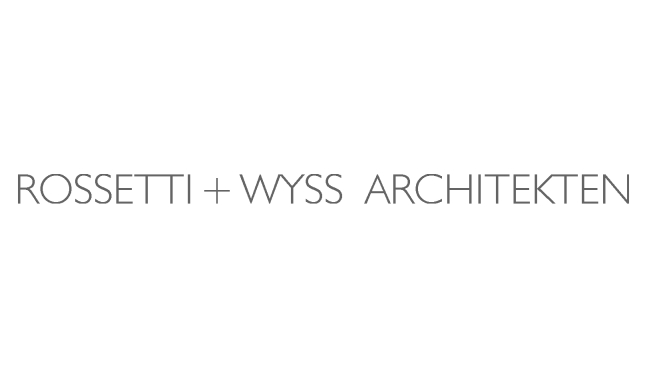
Can the perception of imperfect beauty detach itself from finitude and endure?
It is a longed-for restraint with the approach of subtly juxtaposing raw, uncoated and imperfect materials and aging with patience, waiting for the patina, in the empty vessels, venerably calm and serene, far from high-tech and opulence. Totoro is site-specific, embedded and yet a pioneer and a signal for a densification that is not only of narrowness and of little surrounding space. Sparseness frees thoughts and purposefully stands out from the usual to give space to the occupants. The aspiration of the project reflects its longing for wholeness.

