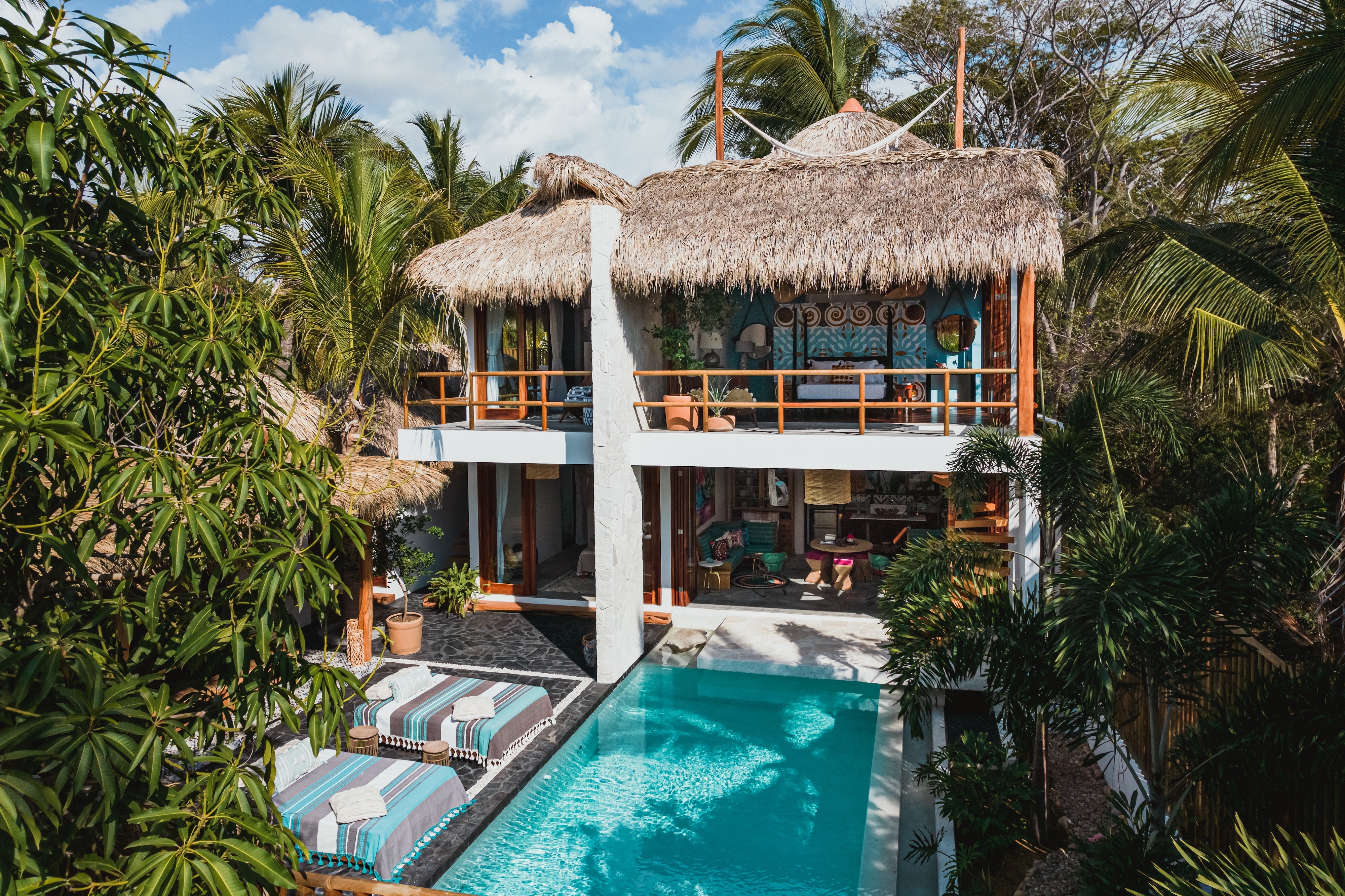
Outlaw House is a single-family vacation home in Zicatela, Oaxaca, Mexico, part of Puerto Escondido's booming tourist region. Known for its pristine beaches and warm climate, Zicatela is a haven for surfers and features a mix of residential and small-scale hospitality developments.
The house, blends architectural elements from their travels to tropical regions like Bali with Mexican coastal design, emphasizing a seamless indoor-outdoor living space and palapa roofs to reduce the heat sensation during the summers. Located in a private development next to an ecological reserve which was fully respected, indirectly offering tranquility and privacy to the inhabitants.
The home features expansive parota wood doors, a pool terrace, and locally sourced materials and art. Bioclimatic strategies enhance comfort and reduce the need for air conditioning, making it an exemplary eco-friendly retreat. The interiors, personally curated by the owners, exhibit a unique blend of global and local aesthetics, emphasizing sustainability and cultural integration. The result is a harmonious and serene abode perfectly aligned with both its natural surroundings and the owners' adventurous spirits.

