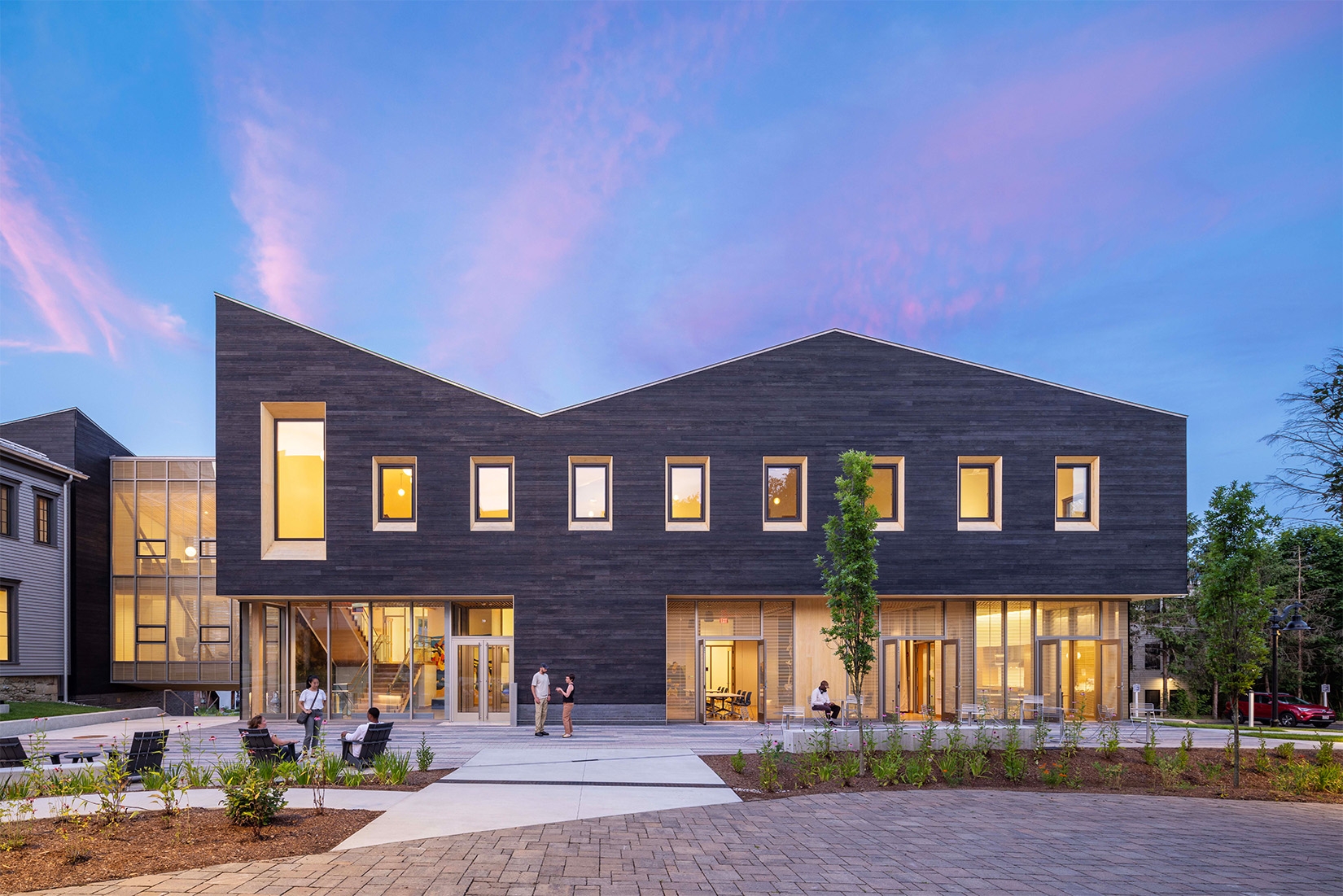
The Davis Center manifests the enduring impact of student advocacy for social justice and inclusive community at Williams College. Tracing its roots to 1969 campus protests, the renovated and expanded Center reopened in 2024 as a hub of programs and spaces supporting historically underrepresented communities.
The reimagined 25,800sf Davis Center nestles a major new addition between the existing, beloved Rice and Jenness Houses to create a unified complex. The new addition reflects the domestic scale of neighboring houses, but with an open, glazed ground floor that acts as a civic invitation to broad campus engagement. A dynamic folded roofscape references the peaks and valleys of the surrounding mountain ranges. The addition is clad in charred wood, a symbolic celebration of the community’s resilience in the face of struggle and adversity.
The project is net-zero operational and embodied carbon, incorporating fossil-fuel free systems, deep-energy retrofit strategies, low-carbon wood structure, and healthy material choices. Pursuing ILFI Living Building Challenge certification, Davis Center envisions a community that is socially just, culturally rich, and ecologically restorative.

