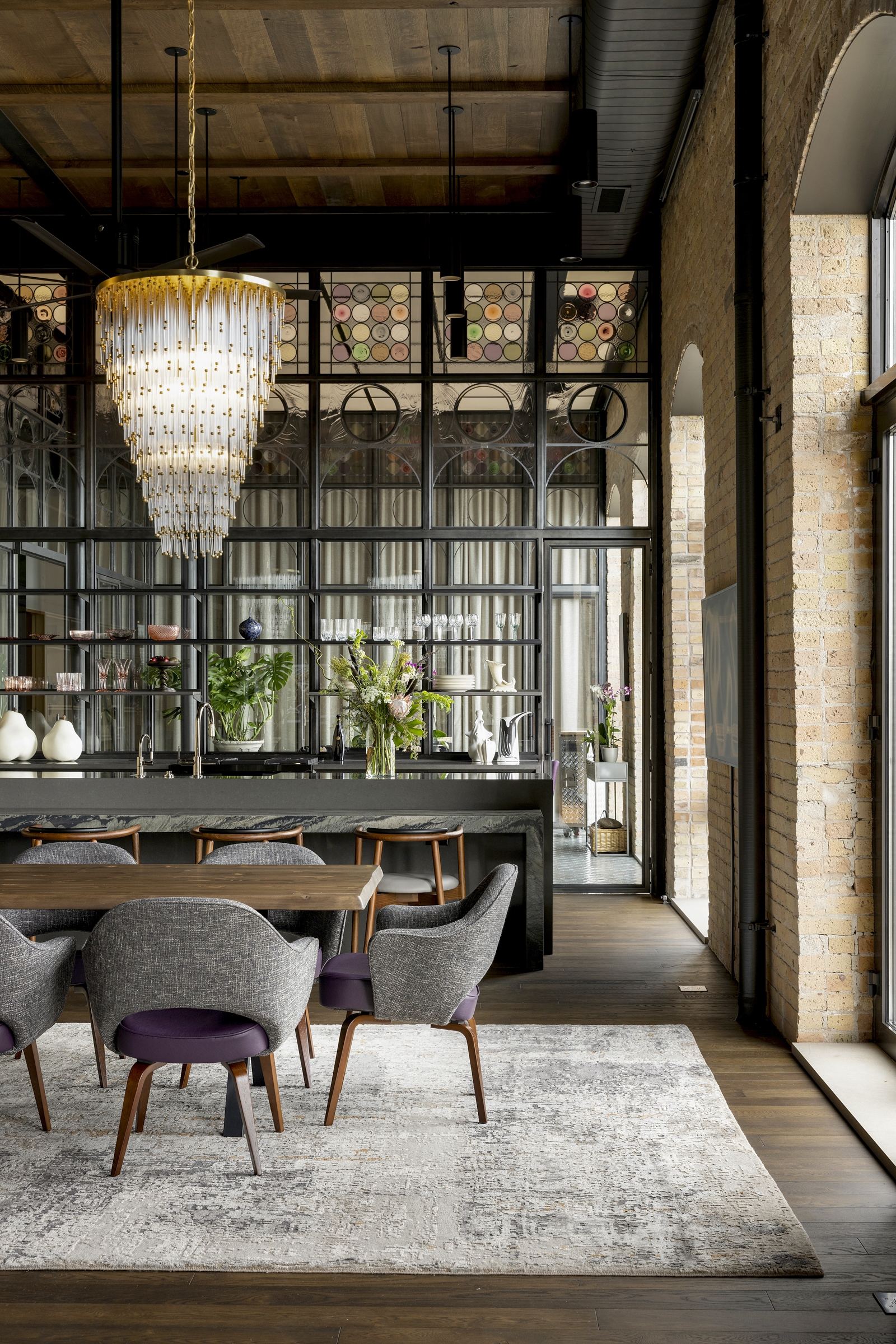
This unique 470 sq. meter residence was transformed from a raw industrial shell, once a historic flour mill, into an elegant and artful home overlooking the Mississippi River. The owner, moving from a suburban home to the heart of the city, sought a design that would not only showcase their large art collection but also provide a nod to their former residence in the United Kingdom. Central to the layout is a dramatic solarium, inspired by the iconic Crystal Palace of the Great Exhibition of 1851. Constructed from custom steel and adorned with hand-crafted colored rondels, the solarium evokes the feel of a patio—a cherished feature of the owner's UK home.
The space balances lofty double-height areas with more intimate, compressed zones, made possible by the 18-foot ceilings. Handcrafted features abound, including intricate steelwork, bespoke cabinetry, and warm wood finishes that wrap the entire space. The design thoughtfully integrates industrial elements like exposed steel columns and mechanical systems while embracing Victorian elegance, creating a seamless flow that feels both expansive and personal.

