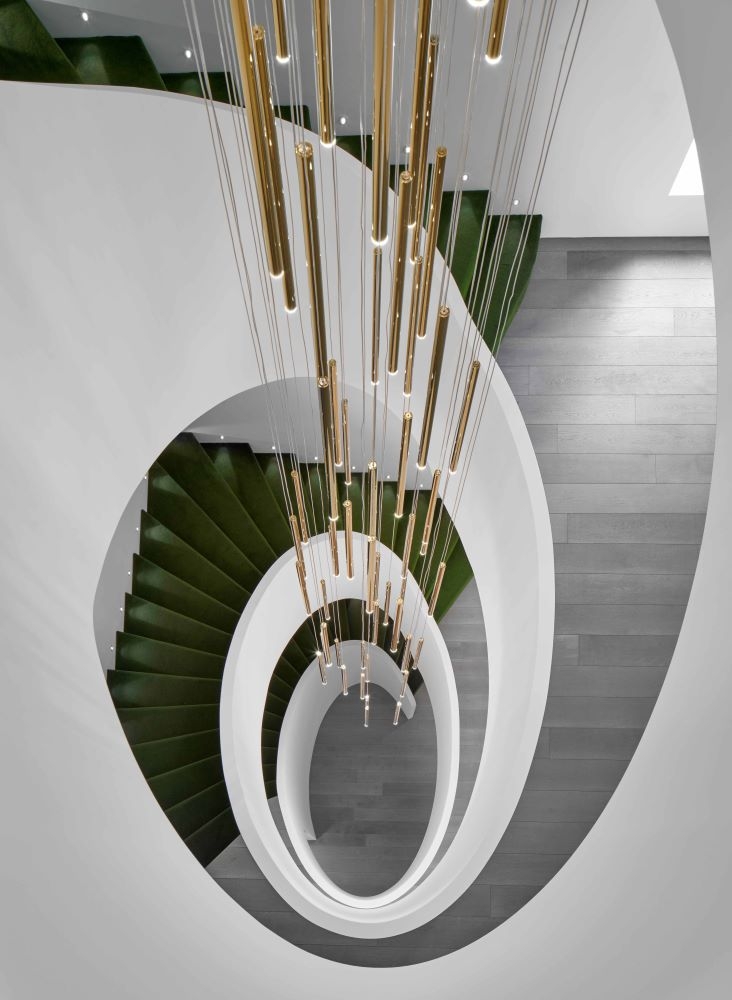
Nestled amongst one of Melbourne’s leafy suburbs Toorak Residence celebrates traditional living with a glamourous edge to complement the clients love of fashion and art.
The exterior’s classic composition follows through the interiors with a formal arrangement focussing on individually tailored spaces and rich material pallet.
Injecting bold moments to the grandeur proportions of the home and taking cues from its classical style and arrangement, the interiors of Toorak Residence focuses on a more tailored living environment, yet heightens the clients day to day living experience.
Having lived in a formal home previously, the brief for Toorak Residence was to take the design a step further in celebrating the homes detailed classic style yet create a home that has personality complementing the clients vibrant lifestyle and love of fashion and art.
A focus on entertaining guests was a must have and promote social gatherings. The kitchen had to serve both as the daily family meeting point and also arranged for larger social gatherings.
Bio Jack Fugaro is a Melbourne based architect and designer. Each project is carefully crafted with a vigorous design approach responding to site, program and budget. Further interests in light, shadow, materiality and texture all play a cohesive role in the making of architecture.
Completed works ranging from single houses, multi residential housing, mixed use, commercial, hospitality, retail, conversions, re use, corporate and interior design.
