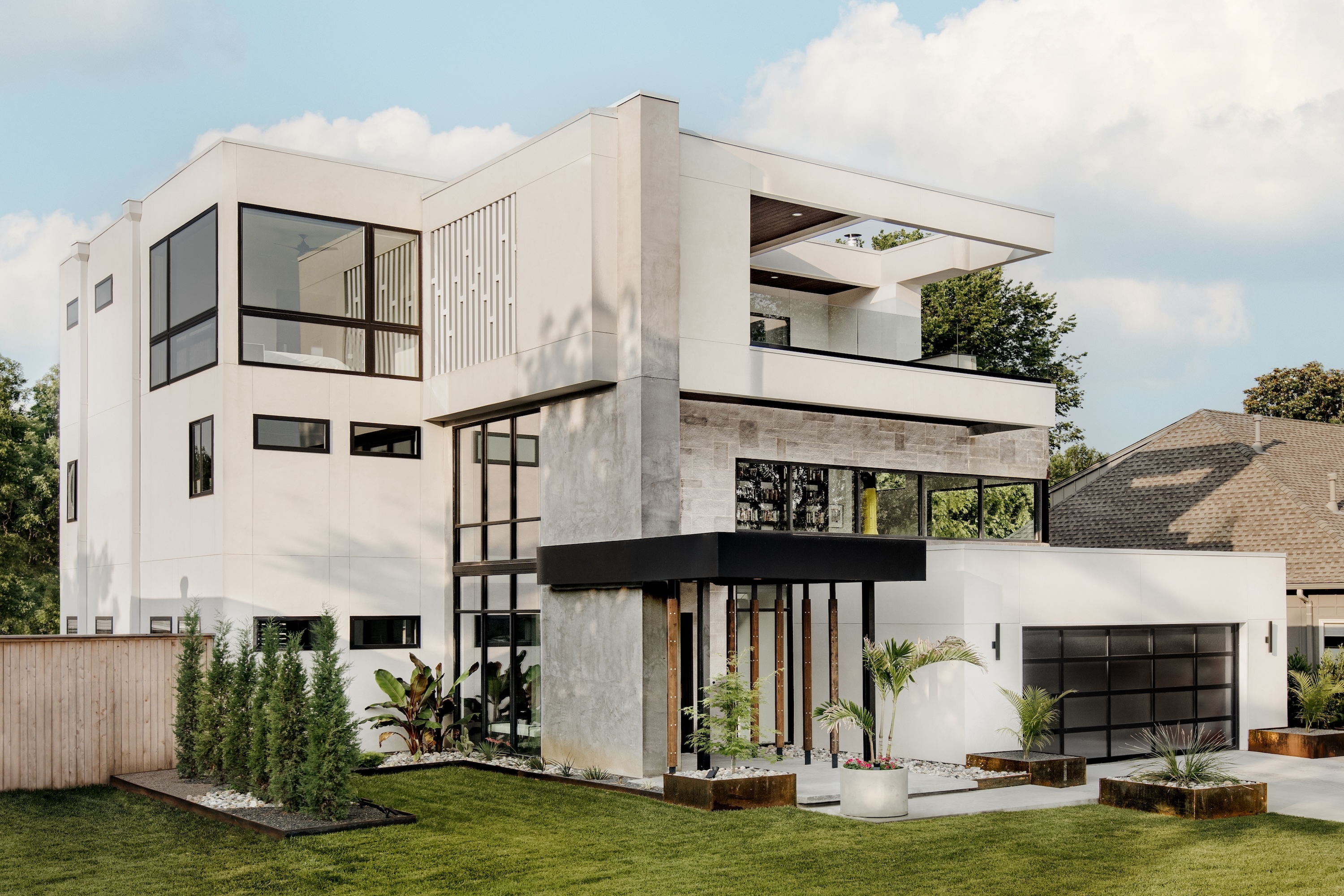
When we were approached to design this home, we had to accommodate a lot of programming in a small footprint. Creating a 3-story home on a diminutive lot presented a lot of challenges. In response, we used as much of the space as possible. The client wanted a 2-car garage which we knew would dominate the front elevation, so we had to make sure the entry was profound enough to capture your attention. An open-air third-story patio with a cantilevered corner provides views heretofore unavailable in the area. An open-concept floorplan provides visual connections between the living room, dining room, and kitchen with a two-sided fireplace and custom wine refrigerator defining the spaces. With three bedrooms on the second floor, we were able to use the entire third floor to create a primary suite with an elegant bathroom and separate walk-in closets. Expansive windows and the introduction of natural elements to the interior truly bring the outside in for this young family.

