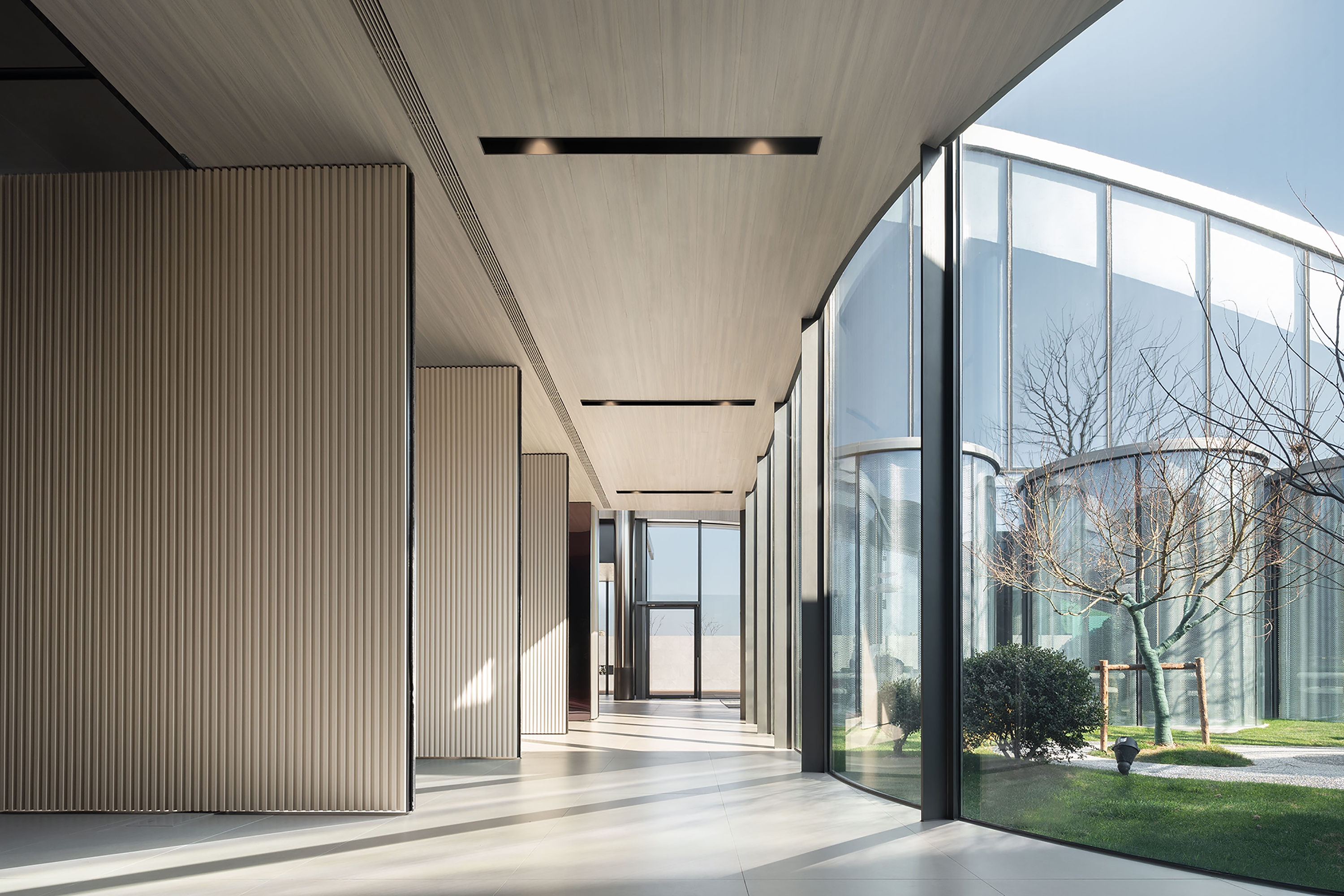
It takes the visitors’ linear motions as the starting point, and the interesting connection not only breaks the inherent boundary, but also creates a "ring" unified with the architectural form. The reception area follows the curved shape of the building and extends it to the interior, overflowing with dynamic vigour and energy. The AV room is wrapped in a three-dimensional all-round deep dark tone, bringing visual and auditory double sensory impregnation, and completing the functional and emotional positive guidance. As the electric revolving door opens, a huge atrium garden comes into view, bringing ecological nature within easy reach. Following the building's contour from high to low, it smoothly realizes the orderly division of the overall model area, negotiation area and water bar. The glass curtain wall introduces light and landscape into the interior, and the semi-circular arcs of the card seats facing the atrium also seem t to be immersed in nature, and the sense of wrapping and privacy are effectively protected and satisfied. The screen is transformed into a backdrop, capturing its wavy vocabulary and immersing the water bar area in a flow.

