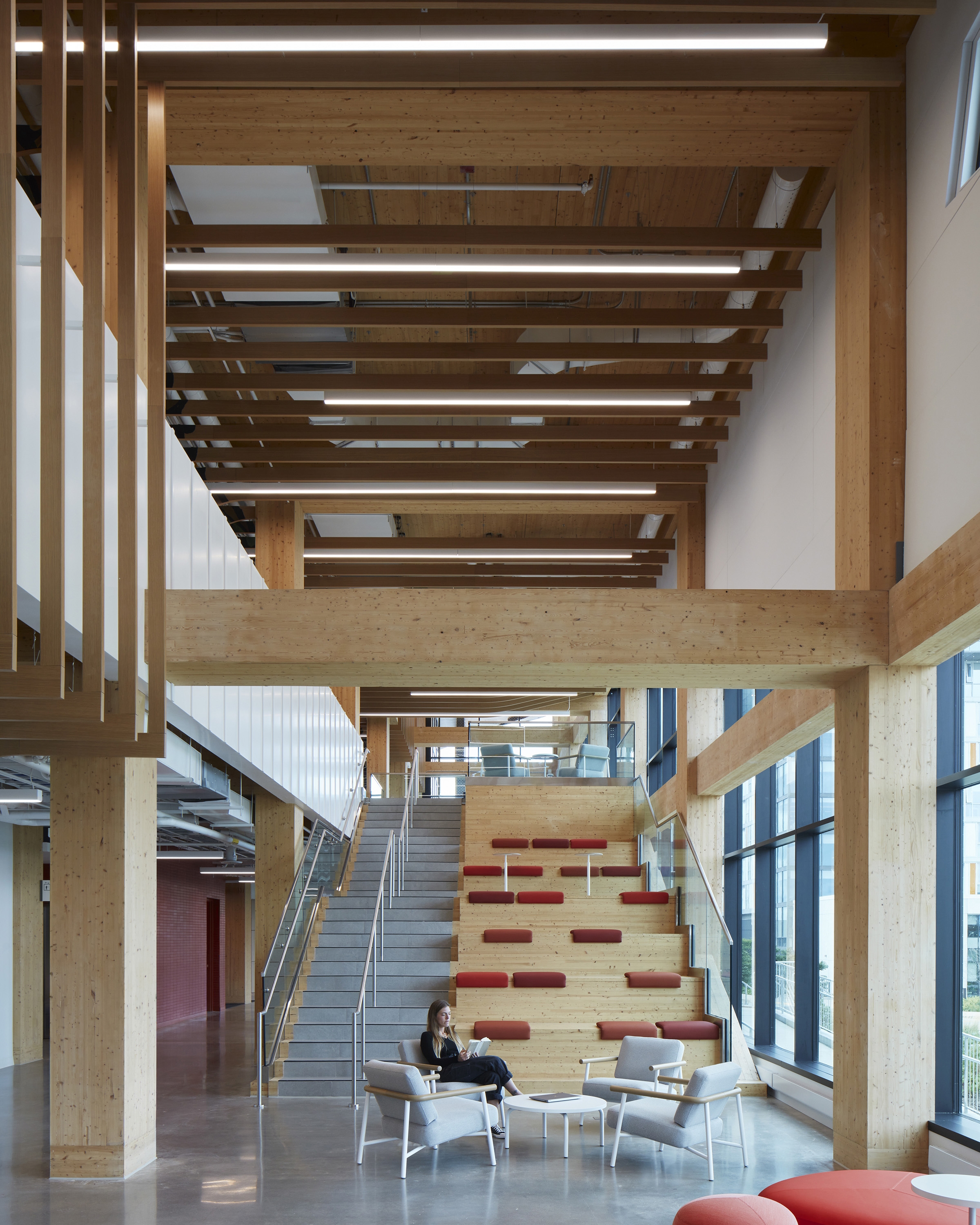
The Centennial College A Building embodies the Mi’kmaq concept of "Two-Eyed Seeing," blending Indigenous wisdom with Western perspectives. As Canada's first LEED Gold, net-zero carbon, WELL-certified, mass timber higher-education facility, it demonstrates a strong commitment to sustainability and social responsibility.
The building, aligned with cardinal directions, features an East-facing entrance, reminiscent of traditional longhouse. Inside, a grand stairway in Wisdom Hall leads to informal learning spaces that foster spontaneous conversation and idea exchange. At Level 3, the stair reaches a Student Hub and Café showcasing Indigenous cuisine, offering a cultural experience through food. The main corridor in Wisdom Hall is adorned with acoustic wood baffles that mimic water flow, reflecting Indigenous stories. The circular Indigenous Commons, the building’s heart, serves as a ceremonial space that anchors the building’s design.
The lower floors include flexible classrooms and labs, while the upper floors offer collaborative workspaces for Faculty and Staff. The design features All Gender Washrooms, Lactation Rooms, and a Multi-Faith Room to support all users.

