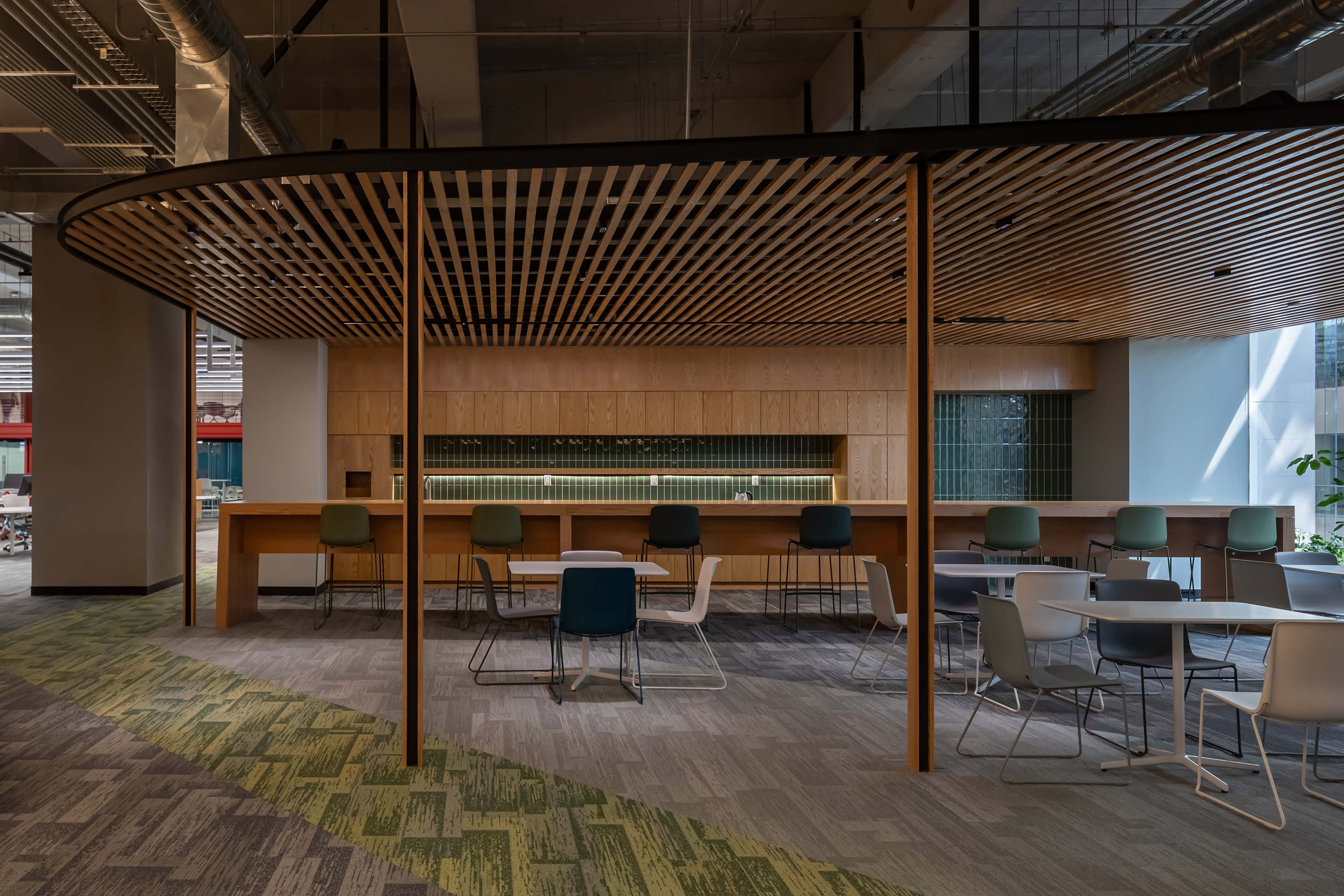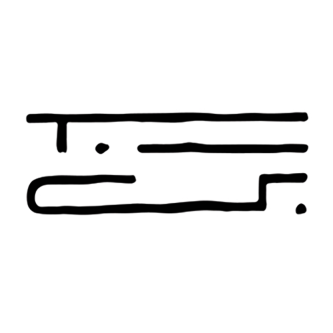
Work Lab, in Santa Fé, CDMX, is based on a versatile and collaborative concept, allowing corporate teams to reconfigure their workspace as needed.
key feature is the auditorium, a tall volume with rounded corners and a double-sided wooden marimba finish. It hosts presentations and group activities in a cozy, acoustically treated environment. The adjacent bleachers enhance collaboration with a semi-curved screen.
Facing the auditorium, the decompression area serves as an oasis with plants and casual furniture, offering a space for relaxation. Independent mirrored volumes on the auditorium's sides house meeting rooms of various scales, from individual booths to rooms for 7 participants in video conferences.
Separated from the islands and the auditorium, 2 large wooden mezzanines with metal grilles in the corporation's distinctive red color provide additional meeting rooms and a recreational area.
The project responds to new work trends and post-pandemic office returns, merging home comforts with office functionality. Work Lab Santander becomes a corporate flagship, promoting collaborative and individual work harmoniously while prioritizing the well-being of the bank's community.

