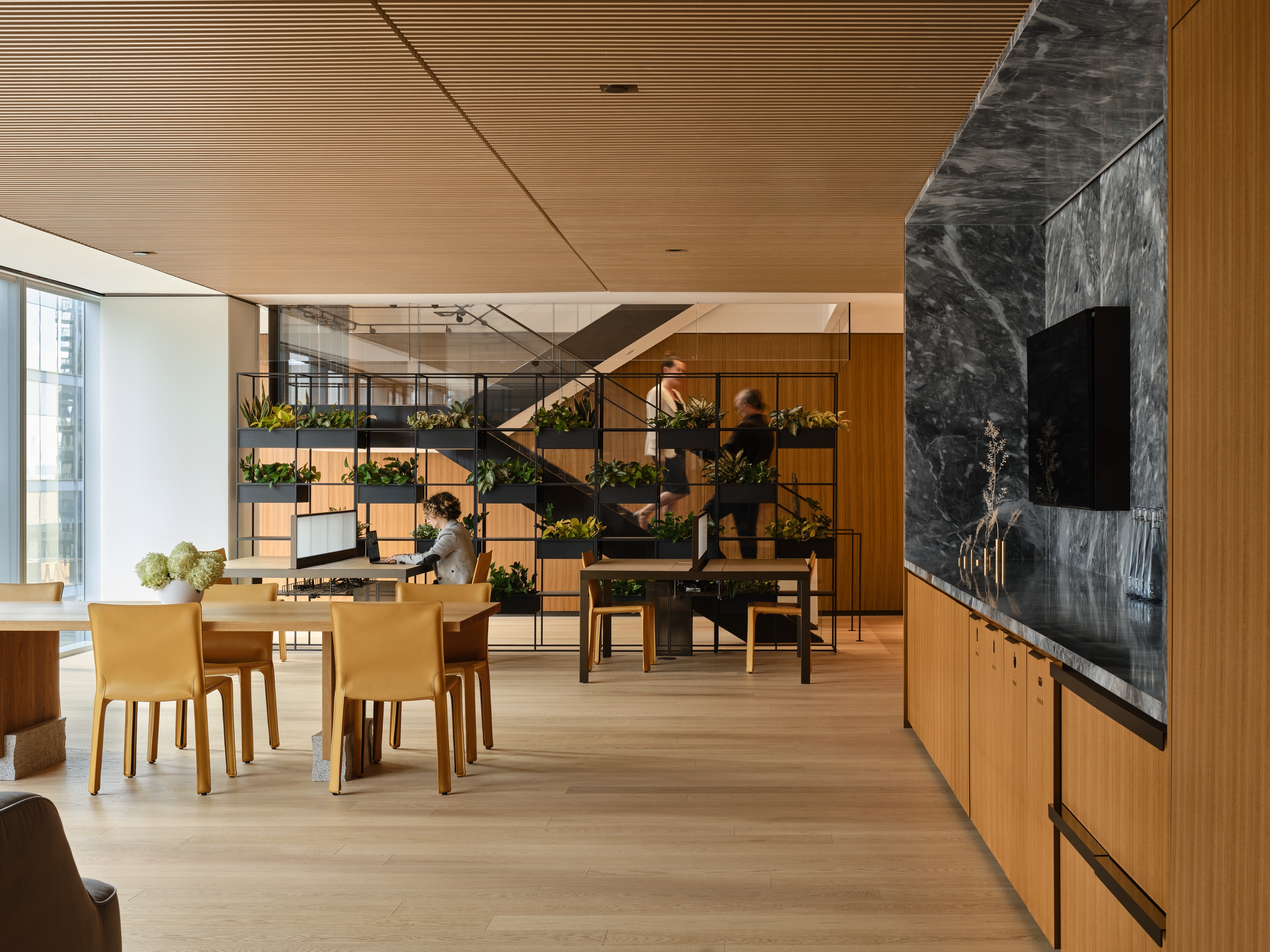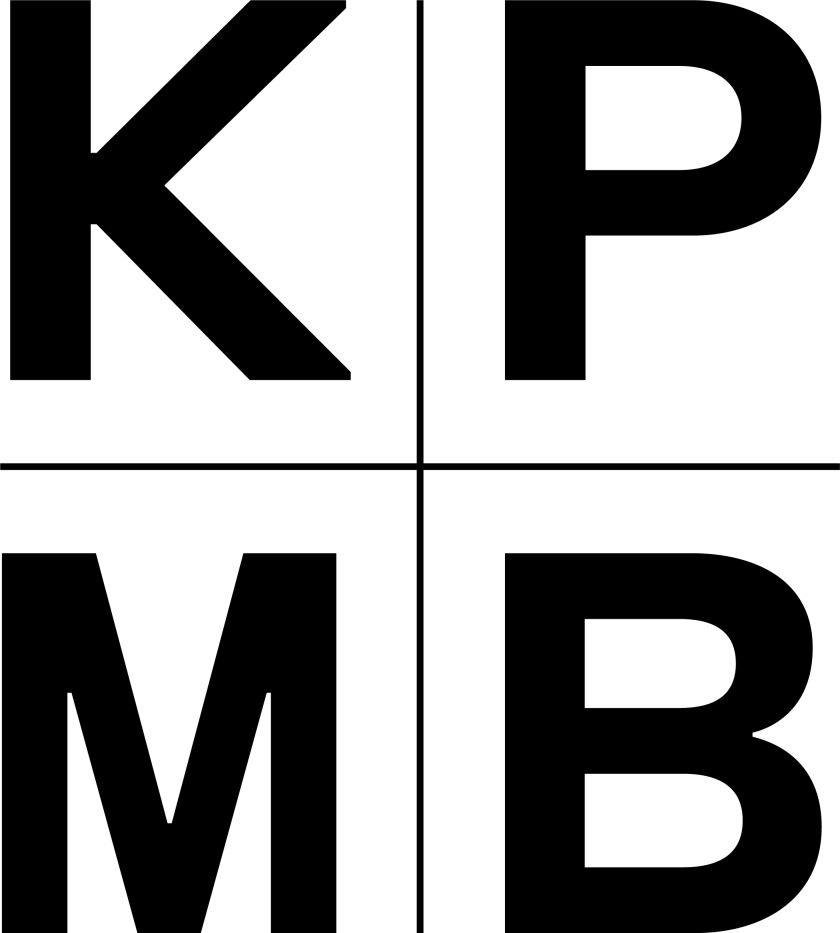
In response to its growth and evolving workforce needs, Scotiabank sought to create an environment that appreciates diversity, fosters innovation, and builds a performance-oriented culture. This space would be a mature expression of the brand and establish a global workplace strategy. Designed as a long-term investment, it was crucial that design strategies were durable and timeless.
Employee workshops shaped the office’s features, creating a welcoming, accessible, and healthy workplace. This collaborative spirit resulted in a flexible environment tailored to diverse work styles. The 14 floors display a rigorously crafted evolution shaped by Scotiabank’s design team and consultants. Continuity in materials ensures a cohesive experience across business lines, while subtle variations distinguish areas.
Third spaces—cafés, lounges, private dining rooms—encourage collaboration. Key amenities include a mezzanine for deliveries, a reflection room, an art gallery, and a terrace with access to fresh air and natural light. Design details, from custom furniture to biophilic graphics, reinforce the brand’s identity while fostering innovation and engagement throughout the workplace.

